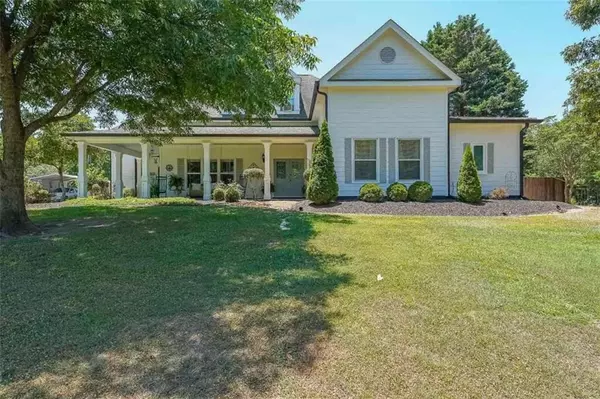2995 Greenvalley RD Snellville, GA 30078

UPDATED:
11/29/2024 02:30 AM
Key Details
Property Type Single Family Home
Sub Type Single Family Residence
Listing Status Active
Purchase Type For Sale
Square Footage 3,301 sqft
Price per Sqft $160
MLS Listing ID 7413208
Style Country,Farmhouse,Traditional
Bedrooms 4
Full Baths 3
Construction Status Resale
HOA Y/N No
Originating Board First Multiple Listing Service
Year Built 1999
Annual Tax Amount $3,206
Tax Year 2022
Lot Size 2.550 Acres
Acres 2.55
Property Description
Location
State GA
County Gwinnett
Lake Name None
Rooms
Bedroom Description Master on Main
Other Rooms None
Basement None
Main Level Bedrooms 3
Dining Room Seats 12+, Separate Dining Room
Interior
Interior Features Bookcases, Entrance Foyer, High Ceilings 9 ft Lower, High Ceilings 9 ft Main, High Ceilings 9 ft Upper, High Speed Internet
Heating Central, Heat Pump
Cooling Central Air, Heat Pump
Flooring Carpet, Ceramic Tile
Fireplaces Number 1
Fireplaces Type Family Room
Window Features Insulated Windows
Appliance Dishwasher, Electric Water Heater
Laundry Laundry Closet
Exterior
Exterior Feature Garden, Private Entrance, Rain Gutters
Parking Features Driveway, Garage, Garage Faces Side, Kitchen Level, RV Access/Parking
Garage Spaces 2.0
Fence Back Yard, Fenced
Pool None
Community Features None
Utilities Available Cable Available, Electricity Available, Underground Utilities
Waterfront Description None
View Rural
Roof Type Composition
Street Surface Asphalt
Accessibility None
Handicap Access None
Porch Covered, Front Porch, Patio, Side Porch, Wrap Around
Total Parking Spaces 6
Private Pool false
Building
Lot Description Back Yard, Farm, Front Yard, Landscaped, Pasture
Story Two
Foundation Slab
Sewer Septic Tank
Water Public
Architectural Style Country, Farmhouse, Traditional
Level or Stories Two
Structure Type Cement Siding
New Construction No
Construction Status Resale
Schools
Elementary Schools Britt
Middle Schools Snellville
High Schools South Gwinnett
Others
Senior Community no
Restrictions false
Tax ID R5005 237
Ownership Fee Simple
Financing no
Special Listing Condition None

Get More Information




