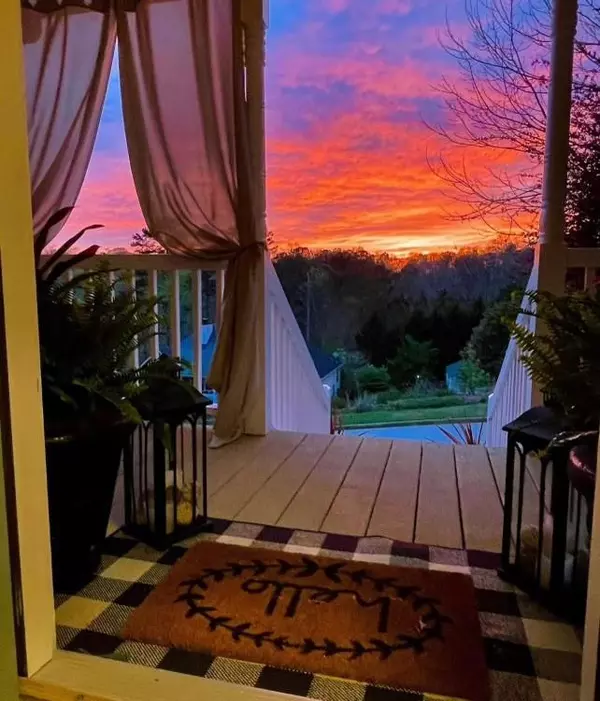107 Oconnor DR Dallas, GA 30157

UPDATED:
11/25/2024 09:35 PM
Key Details
Property Type Single Family Home
Sub Type Single Family Residence
Listing Status Pending
Purchase Type For Sale
Square Footage 1,615 sqft
Price per Sqft $160
Subdivision Timber Creek
MLS Listing ID 7429714
Style Ranch
Bedrooms 3
Full Baths 2
Construction Status Fixer
HOA Y/N No
Originating Board First Multiple Listing Service
Year Built 2004
Annual Tax Amount $2,258
Tax Year 2023
Lot Size 0.510 Acres
Acres 0.51
Property Description
*****IMPROVEMENTS BY SELLER*****
1] HVAC 2 years old
2] Hot Water Heater 3 years old
3] Roof 6 years old
4] Elaborate back deck and deck roof 3 years old
5] Remodeled Master Bathroom: shiplap walls, new stand alone soaking tub, new vanities, sinks, faucets
6] Finished the basement with storage closet trey ceiling and rolling barn door
7] Built elaborate retaining wall extending the driveway 2 years ago
8] remodeled hall bathroom
ARV $370,000
Location
State GA
County Paulding
Lake Name None
Rooms
Bedroom Description Master on Main
Other Rooms Other
Basement Finished, Interior Entry, Partial
Main Level Bedrooms 3
Dining Room Open Concept
Interior
Interior Features Cathedral Ceiling(s), Double Vanity, Tray Ceiling(s), Vaulted Ceiling(s)
Heating Central, Electric
Cooling Central Air, Electric
Flooring Hardwood
Fireplaces Number 1
Fireplaces Type Factory Built, Great Room, Stone
Window Features Bay Window(s),Double Pane Windows
Appliance Dishwasher, Electric Range, Microwave
Laundry Electric Dryer Hookup, In Hall, Main Level
Exterior
Exterior Feature Garden, Lighting, Private Yard
Parking Features Driveway, Garage
Garage Spaces 2.0
Fence None
Pool Above Ground
Community Features None
Utilities Available Electricity Available, Underground Utilities, Water Available
Waterfront Description None
View Rural, Other
Roof Type Composition
Street Surface Asphalt
Accessibility None
Handicap Access None
Porch Covered, Deck, Front Porch
Total Parking Spaces 6
Private Pool false
Building
Lot Description Back Yard, Front Yard, Landscaped, Mountain Frontage, Private, Sloped
Story One
Foundation Concrete Perimeter
Sewer Septic Tank
Water Public
Architectural Style Ranch
Level or Stories One
Structure Type Vinyl Siding
New Construction No
Construction Status Fixer
Schools
Elementary Schools Allgood - Paulding
Middle Schools South Paulding
High Schools Paulding County
Others
Senior Community no
Restrictions false
Tax ID 059527
Acceptable Financing Cash
Listing Terms Cash
Special Listing Condition None

Get More Information




