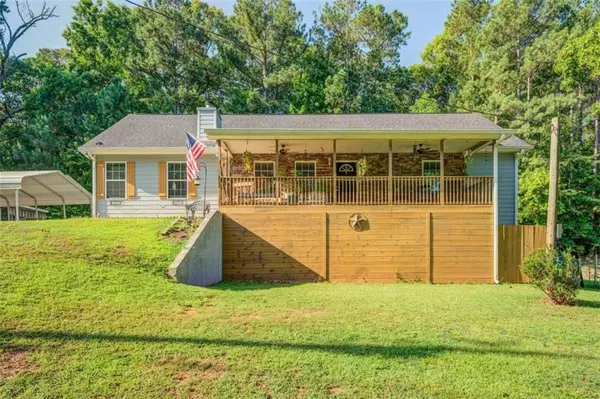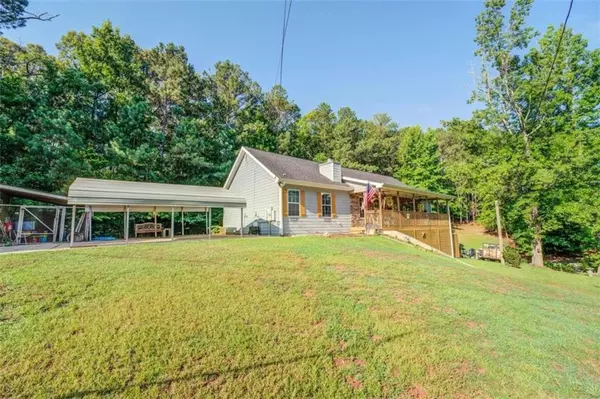1941 Campbell RD Covington, GA 30014

UPDATED:
11/25/2024 03:23 PM
Key Details
Property Type Single Family Home
Sub Type Single Family Residence
Listing Status Active
Purchase Type For Sale
Square Footage 1,876 sqft
Price per Sqft $197
MLS Listing ID 7432096
Style Ranch
Bedrooms 3
Full Baths 2
Construction Status Resale
HOA Y/N No
Originating Board First Multiple Listing Service
Year Built 2005
Annual Tax Amount $2,925
Tax Year 2023
Lot Size 1.500 Acres
Acres 1.5
Property Description
Location
State GA
County Newton
Lake Name None
Rooms
Bedroom Description Master on Main,Split Bedroom Plan
Other Rooms Outbuilding
Basement Bath/Stubbed, Daylight, Exterior Entry, Full, Interior Entry, Unfinished
Main Level Bedrooms 3
Dining Room None
Interior
Interior Features Vaulted Ceiling(s), Walk-In Closet(s)
Heating Central, Electric
Cooling Ceiling Fan(s), Electric
Flooring Carpet, Laminate
Fireplaces Number 1
Fireplaces Type Family Room
Window Features None
Appliance Double Oven, Electric Cooktop, Electric Oven, Electric Water Heater
Laundry In Kitchen, Laundry Room
Exterior
Exterior Feature Private Yard
Parking Features Covered, Detached, RV Access/Parking
Fence Back Yard, Chain Link
Pool None
Community Features Lake
Utilities Available Cable Available, Electricity Available, Phone Available
Waterfront Description None
View Lake, Rural
Roof Type Composition
Street Surface Asphalt
Accessibility None
Handicap Access None
Porch Deck
Private Pool false
Building
Lot Description Back Yard, Front Yard, Level, Private
Story One
Foundation Block
Sewer Septic Tank
Water Shared Well
Architectural Style Ranch
Level or Stories One
Structure Type Other,Stone
New Construction No
Construction Status Resale
Schools
Elementary Schools Rocky Plains
Middle Schools Indian Creek
High Schools Alcovy
Others
Senior Community no
Restrictions false
Tax ID 0075A00000040A00
Ownership Fee Simple
Financing no
Special Listing Condition None

Get More Information




