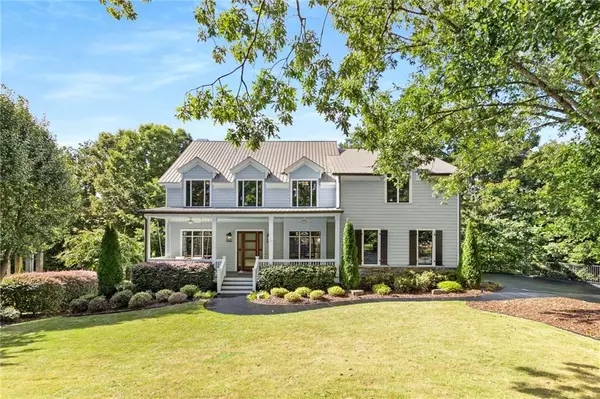51 River Overlook CT Dawsonville, GA 30534

UPDATED:
12/22/2024 05:09 PM
Key Details
Property Type Single Family Home
Sub Type Single Family Residence
Listing Status Active
Purchase Type For Sale
Square Footage 4,636 sqft
Price per Sqft $256
Subdivision Chestatee
MLS Listing ID 7462722
Style Farmhouse,Traditional
Bedrooms 4
Full Baths 4
Half Baths 1
Construction Status Resale
HOA Y/N Yes
Originating Board First Multiple Listing Service
Year Built 1999
Annual Tax Amount $5,911
Tax Year 2023
Lot Size 0.490 Acres
Acres 0.49
Property Description
The basement can be a self contained space for an in-law suite or a fantastic space for parties or gatherings. It houses a full kitchen with beautiful cabinetry and fireplace in the family room among the many windows pulling in tons of natural light for the basement living area. Let's not leave off the additional laundry room with custom shelving as well as additional room that would make a great workout room, craft room, office, or whatever your needs are. Each floor has its own private screened deck.
In addition to all of the beauty in this home the systems and bones have not been overlooked. In 2020, the ROOF was replaced with a sleek metal roof, the HVAC was replaced and now has an April Air filtration system, all new appliances.
All of these upgrades in the energized subdivision of Chestatee. Bring your golf cart to take to your tee time or to your morning pickle ball or tennis match. Fantastic neighborhood for running, walking, community involvement, swimming, playground, clubhouse. Chestatee is a social gem and just off of 400 North on the north side of Dawsonville.
Chestatee also has boat slips available for lease.
Location
State GA
County Dawson
Lake Name None
Rooms
Bedroom Description Oversized Master,Sitting Room
Other Rooms None
Basement Exterior Entry, Finished, Finished Bath, Full, Interior Entry, Walk-Out Access
Dining Room Separate Dining Room
Interior
Interior Features Bookcases, Crown Molding, Disappearing Attic Stairs, Double Vanity, Dry Bar, Entrance Foyer 2 Story, High Ceilings 9 ft Upper, High Ceilings 10 ft Main, High Speed Internet, His and Hers Closets, Tray Ceiling(s), Walk-In Closet(s)
Heating Central
Cooling Ceiling Fan(s), Central Air
Flooring Carpet, Ceramic Tile, Hardwood, Laminate
Fireplaces Number 2
Fireplaces Type Basement, Family Room
Window Features Aluminum Frames
Appliance Dishwasher, Gas Range, Self Cleaning Oven
Laundry Laundry Room, Lower Level, Upper Level
Exterior
Exterior Feature Private Yard, Rain Gutters, Rear Stairs
Parking Features Driveway, Garage, Garage Faces Side, Kitchen Level, Level Driveway
Garage Spaces 2.0
Fence None
Pool None
Community Features Clubhouse, Country Club, Golf, Homeowners Assoc, Lake, Park, Pickleball, Playground, Pool, Restaurant, Street Lights, Tennis Court(s)
Utilities Available Cable Available, Electricity Available, Natural Gas Available, Phone Available, Sewer Available, Underground Utilities, Water Available
Waterfront Description None
View Neighborhood, Trees/Woods
Roof Type Metal
Street Surface Asphalt
Accessibility None
Handicap Access None
Porch Covered, Deck, Enclosed, Front Porch, Rear Porch, Screened
Private Pool false
Building
Lot Description Back Yard, Cul-De-Sac, Front Yard, Sloped, Sprinklers In Front, Wooded
Story Two
Foundation Concrete Perimeter
Sewer Public Sewer
Water Public
Architectural Style Farmhouse, Traditional
Level or Stories Two
Structure Type Cement Siding
New Construction No
Construction Status Resale
Schools
Elementary Schools Kilough
Middle Schools Dawson County
High Schools Dawson County
Others
HOA Fee Include Maintenance Grounds,Reserve Fund,Swim,Tennis
Senior Community no
Restrictions true
Tax ID L02 066
Acceptable Financing Cash, Conventional, VA Loan
Listing Terms Cash, Conventional, VA Loan
Special Listing Condition None

Get More Information




