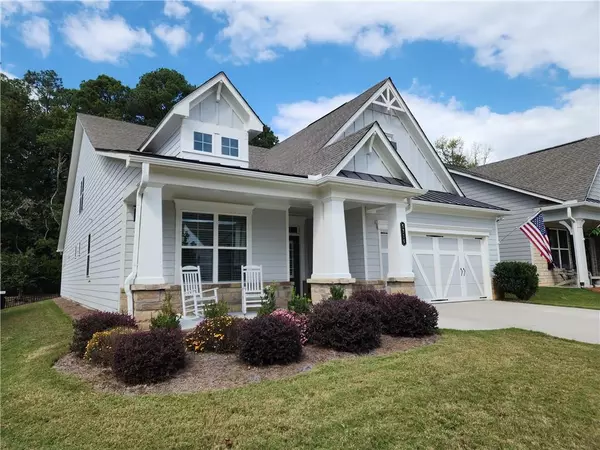5316 Schooner CT Gainesville, GA 30504

UPDATED:
12/21/2024 05:32 PM
Key Details
Property Type Single Family Home
Sub Type Single Family Residence
Listing Status Pending
Purchase Type For Sale
Square Footage 2,883 sqft
Price per Sqft $187
Subdivision Stephens Point
MLS Listing ID 7465366
Style Craftsman,Ranch,Traditional
Bedrooms 4
Full Baths 3
Construction Status Resale
HOA Fees $735
HOA Y/N Yes
Originating Board First Multiple Listing Service
Year Built 2022
Annual Tax Amount $4,757
Tax Year 2023
Lot Size 7,405 Sqft
Acres 0.17
Property Description
This Home offers not just a residence but a LIFESTYLE. Embrace the Convenience of the Gorgeous Community Clubhouse with Views overlooking Beautiful Lake Lanier from the back Rocking Chair Porch. The Community also features Lighted Tennis/Pickleball Courts, a Large Community Pool, and a Magnificent PRIVATE 14-Slip Courtesy Dock On DEEP WATER. Stephens Point is an ACTIVE Community of 174 Homes with numerous Clubs, Activities, and Events to keep you as busy as you'd like while savoring the Beauty of Nature all around. Just a few minutes to Historic Downtown Flowery Branch & Gainesville, you'll have easy access to I-985, Fine Dining, Shopping, and a Short Drive to the North GA Mountains offering a host of Outdoor Activities, Exquisite Wineries, and Breathtaking Scenery. CALL TODAY, this Home will NOT Last Long.
Location
State GA
County Hall
Lake Name Lanier
Rooms
Bedroom Description Master on Main,Sitting Room
Other Rooms None
Basement None
Main Level Bedrooms 3
Dining Room Separate Dining Room
Interior
Interior Features Bookcases, Crown Molding, Double Vanity, Entrance Foyer, High Ceilings 9 ft Upper, High Ceilings 10 ft Main, High Speed Internet, Recessed Lighting, Walk-In Closet(s)
Heating Central, Natural Gas, Zoned
Cooling Central Air, Electric, Zoned
Flooring Carpet, Ceramic Tile, Luxury Vinyl
Fireplaces Number 1
Fireplaces Type Factory Built, Family Room, Gas Log, Gas Starter
Window Features Double Pane Windows,Plantation Shutters
Appliance Dishwasher, Disposal, Gas Cooktop, Gas Oven, Microwave
Laundry Laundry Room, Main Level
Exterior
Exterior Feature Private Entrance
Parking Features Attached, Garage, Garage Door Opener, Garage Faces Front, Kitchen Level, Level Driveway
Garage Spaces 2.0
Fence Back Yard, Fenced, Wrought Iron
Pool None
Community Features Clubhouse, Community Dock, Fishing, Gated, Homeowners Assoc, Lake, Near Shopping, Pickleball, Pool, Sidewalks, Street Lights, Tennis Court(s)
Utilities Available Cable Available, Electricity Available, Natural Gas Available, Phone Available, Sewer Available, Underground Utilities, Water Available
Waterfront Description None
View Trees/Woods
Roof Type Composition,Shingle
Street Surface Asphalt
Accessibility None
Handicap Access None
Porch Front Porch, Patio, Rear Porch, Screened
Private Pool false
Building
Lot Description Back Yard, Cul-De-Sac, Front Yard, Landscaped, Level
Story One and One Half
Foundation Slab
Sewer Public Sewer
Water Public
Architectural Style Craftsman, Ranch, Traditional
Level or Stories One and One Half
Structure Type HardiPlank Type,Stone
New Construction No
Construction Status Resale
Schools
Elementary Schools Oakwood
Middle Schools West Hall
High Schools West Hall
Others
HOA Fee Include Maintenance Grounds,Swim,Tennis,Trash
Senior Community yes
Restrictions true
Tax ID 08065 000299
Special Listing Condition None

Get More Information




