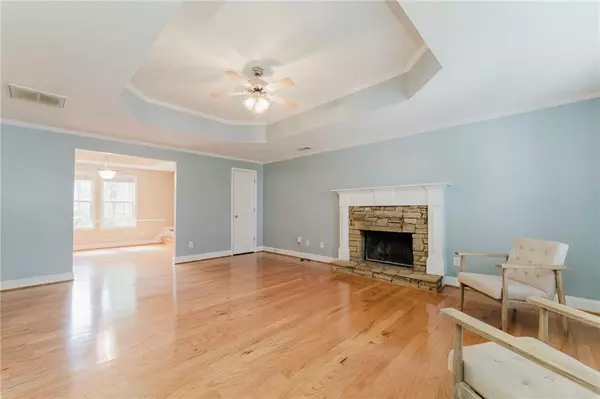7 Treehouse TRL Rome, GA 30165
UPDATED:
12/19/2024 03:04 PM
Key Details
Property Type Single Family Home
Sub Type Single Family Residence
Listing Status Active
Purchase Type For Sale
Square Footage 1,600 sqft
Price per Sqft $171
Subdivision Wood Glen
MLS Listing ID 7472350
Style Traditional
Bedrooms 3
Full Baths 2
Half Baths 1
Construction Status Resale
HOA Y/N No
Originating Board First Multiple Listing Service
Year Built 2003
Annual Tax Amount $3,130
Tax Year 2024
Property Description
homeowner will miss the many special upgrades this 2 story offers, including
decorative tray ceilings, rich hardwood floors throughout the main level, stone
fireplace in the entertainment-size great room that opens to the dining area and
updated kitchen with quartz counters, breakfast bar, loads of cabinets and an
abundance of windows that provide cheerful natural light. The primary suite
boasts a large private bath & walk-in closet, all bedrooms have been freshly
carpeted & painted and just steps from the conveniently located laundry room.
Nature lovers will appreciate the covered front porch and rear patio that overlooks
the deep & private rear yard. While the oversized 2 car garage & a rear shed provide
great storage options, savvy buyers will appreciate the money saved with all
kitchen & laundry appliances remaining, the rear yard
fencing and updated roof & HVAC system. This home is move in ready!
Location
State GA
County Floyd
Lake Name None
Rooms
Bedroom Description None
Other Rooms Outbuilding
Basement None
Dining Room Seats 12+
Interior
Interior Features Double Vanity, Walk-In Closet(s)
Heating Central
Cooling Ceiling Fan(s), Central Air
Flooring Carpet, Hardwood
Fireplaces Number 1
Fireplaces Type Family Room
Window Features Double Pane Windows
Appliance Dishwasher, Dryer, Electric Range, Microwave, Refrigerator, Washer
Laundry Upper Level
Exterior
Exterior Feature Private Yard
Parking Features Driveway, Garage, Garage Faces Front, Kitchen Level
Garage Spaces 1.0
Fence Back Yard
Pool None
Community Features None
Utilities Available Cable Available, Electricity Available
Waterfront Description None
View Other
Roof Type Composition
Street Surface Asphalt
Accessibility None
Handicap Access None
Porch Covered
Private Pool false
Building
Lot Description Level
Story Two
Foundation Slab
Sewer Public Sewer
Water Public
Architectural Style Traditional
Level or Stories Two
Structure Type Vinyl Siding
New Construction No
Construction Status Resale
Schools
Elementary Schools Armuchee
Middle Schools Armuchee
High Schools Armuchee
Others
Senior Community no
Restrictions false
Tax ID J11Y 410
Acceptable Financing Cash, Conventional, FHA, VA Loan
Listing Terms Cash, Conventional, FHA, VA Loan
Special Listing Condition None




