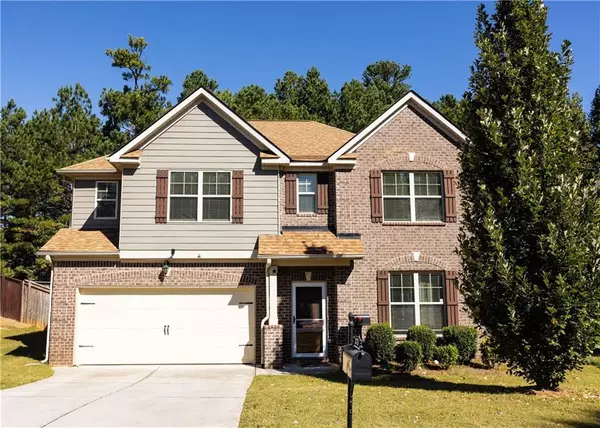275 Windsor WAY Fairburn, GA 30213

UPDATED:
12/17/2024 09:22 AM
Key Details
Property Type Single Family Home
Sub Type Single Family Residence
Listing Status Active Under Contract
Purchase Type For Sale
Square Footage 3,428 sqft
Price per Sqft $123
Subdivision The Parks At Durham Lakes
MLS Listing ID 7475106
Style Traditional
Bedrooms 4
Full Baths 2
Half Baths 1
Construction Status Resale
HOA Fees $500
HOA Y/N Yes
Originating Board First Multiple Listing Service
Year Built 2016
Annual Tax Amount $1,488
Tax Year 2023
Lot Size 8,276 Sqft
Acres 0.19
Property Description
With luxury finishes and modern upgrades, this home is a steal for anyone looking to move in before the holidays. As a gift to the new owners the furniture in the pictures will remain!
Nestled in a vibrant swim and tennis community, you'll enjoy amenities like a clubhouse, sidewalks, playground, and dog park—all for an HOA fee under $50 a month.
Step into a gourmet kitchen complete with granite countertops, 42” cabinets, recessed lighting, and a spacious island that's perfect for hosting dinner parties or casual meals. The extended foyer with hardwood floors welcomes you into a versatile den, formal dining room, and a massive family room where you can entertain or unwind with ease.
The primary bedroom is a retreat in itself, featuring a cozy sitting area and elegant trey ceilings. Outside, you'll love the covered back porch—perfect for year-round grilling and entertaining.
Key features of this home include:
• New roof installed 2023
• Privacy fence & storage shed installed 2022
• Spacious master bedroom with a large sitting area
• Beautifully landscaped yard with a storage shed for extra space
• Flat, level yard with a two-car garage
• Open kitchen with an island that flows into the family room
• Backyard patio, perfect for grilling and relaxing
• Oversized owners bath with separate tub shower & his/hers closets
• Living Room, Owners Bedroom, & Exterior Furniture will remain with property
Located just 20 miles from Downtown Atlanta and Hartsfield-Jackson Airport, this home combines tranquility with easy access to the city's attractions. Whether you're looking for a quiet night in or a short trip to the excitement of the city, this home provides the best of both worlds.
Don't miss your chance to make this stunning property your own. This home has been meticulously maintained and is ready for immediate move-in.
Don't wait—schedule your private tour today and make an offer before it's gone. At this price, it won't last long! Seller has barely stayed in home due to him serving in the Military!
Location
State GA
County Fulton
Lake Name None
Rooms
Bedroom Description Oversized Master
Other Rooms Storage
Basement None
Dining Room Open Concept
Interior
Interior Features Crown Molding, Entrance Foyer, High Ceilings 9 ft Main, High Ceilings 10 ft Upper, His and Hers Closets, Low Flow Plumbing Fixtures, Recessed Lighting, Vaulted Ceiling(s)
Heating Central
Cooling Ceiling Fan(s), Central Air
Flooring Carpet, Luxury Vinyl
Fireplaces Number 1
Fireplaces Type Living Room
Window Features Double Pane Windows
Appliance Dishwasher, Disposal, Double Oven, Gas Range, Range Hood, Refrigerator
Laundry Electric Dryer Hookup, Upper Level
Exterior
Exterior Feature Lighting, Private Yard, Storage
Parking Features Attached, Driveway, Garage, Garage Door Opener, Garage Faces Front, Kitchen Level
Garage Spaces 2.0
Fence Back Yard, Privacy
Pool None
Community Features Clubhouse, Dog Park, Homeowners Assoc, Playground, Pool
Utilities Available Cable Available, Electricity Available, Phone Available, Sewer Available, Water Available
Waterfront Description None
View Neighborhood, Trees/Woods
Roof Type Shingle
Street Surface Asphalt,Paved
Accessibility None
Handicap Access None
Porch Covered, Patio
Total Parking Spaces 4
Private Pool false
Building
Lot Description Back Yard, Level
Story Two
Foundation Slab
Sewer Public Sewer
Water Public
Architectural Style Traditional
Level or Stories Two
Structure Type Brick Front
New Construction No
Construction Status Resale
Schools
Elementary Schools E.C. West
Middle Schools Bear Creek - Fulton
High Schools Creekside
Others
Senior Community no
Restrictions true
Tax ID 07 270001693401
Special Listing Condition None

Get More Information




