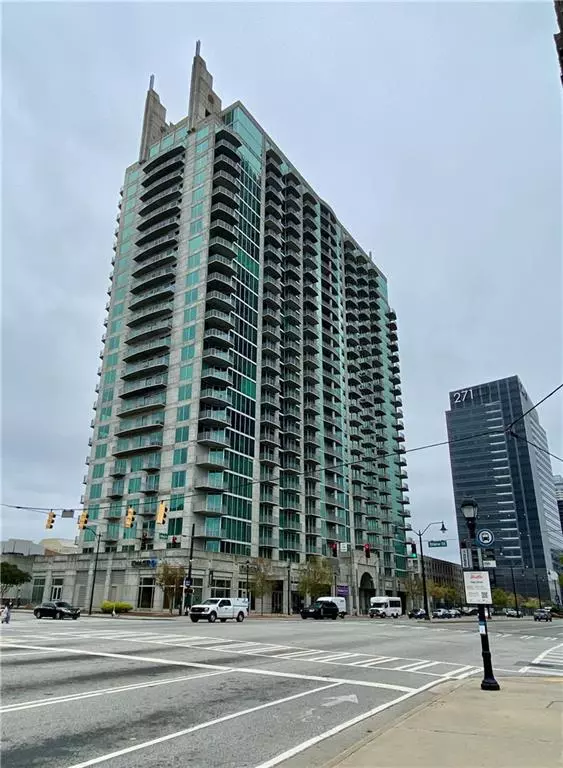361 17th ST NW #1223 Atlanta, GA 30363

UPDATED:
12/06/2024 04:29 PM
Key Details
Property Type Condo
Sub Type Condominium
Listing Status Active
Purchase Type For Sale
Square Footage 1,045 sqft
Price per Sqft $387
Subdivision Twelve Atlantic Station
MLS Listing ID 7482054
Style High Rise (6 or more stories),Modern
Bedrooms 2
Full Baths 2
Construction Status Resale
HOA Fees $665
HOA Y/N Yes
Originating Board First Multiple Listing Service
Year Built 2005
Annual Tax Amount $5,663
Tax Year 2023
Lot Size 1,045 Sqft
Acres 0.024
Property Description
Location
State GA
County Fulton
Lake Name None
Rooms
Bedroom Description Oversized Master,Roommate Floor Plan
Other Rooms None
Basement None
Main Level Bedrooms 2
Dining Room Open Concept
Interior
Interior Features Entrance Foyer, High Ceilings 9 ft Main, High Speed Internet, Recessed Lighting
Heating Central
Cooling Central Air
Flooring Carpet, Hardwood
Fireplaces Type None
Window Features Insulated Windows
Appliance Dishwasher, Disposal, Dryer, Electric Range, ENERGY STAR Qualified Appliances, ENERGY STAR Qualified Water Heater, Refrigerator
Laundry In Kitchen, Laundry Room
Exterior
Exterior Feature Balcony, Courtyard
Parking Features Assigned, Deeded, Underground
Fence None
Pool Above Ground, Fenced, Lap
Community Features Clubhouse, Concierge, Fitness Center, Homeowners Assoc, Near Public Transport, Near Schools, Near Shopping, Park, Pool, Restaurant, Sidewalks, Street Lights
Utilities Available Cable Available, Electricity Available, Sewer Available, Water Available
Waterfront Description None
View City, Park/Greenbelt, Trees/Woods
Roof Type Other
Street Surface Asphalt
Accessibility None
Handicap Access None
Porch None
Total Parking Spaces 4
Private Pool false
Building
Lot Description Other
Story One
Foundation Concrete Perimeter
Sewer Public Sewer
Water Public
Architectural Style High Rise (6 or more stories), Modern
Level or Stories One
Structure Type Concrete
New Construction No
Construction Status Resale
Schools
Elementary Schools Centennial Place
Middle Schools David T Howard
High Schools Midtown
Others
HOA Fee Include Door person,Maintenance Grounds,Pest Control,Receptionist,Security,Swim,Termite,Trash
Senior Community no
Restrictions false
Tax ID 17 010800012786
Ownership Condominium
Financing no
Special Listing Condition None

Get More Information




