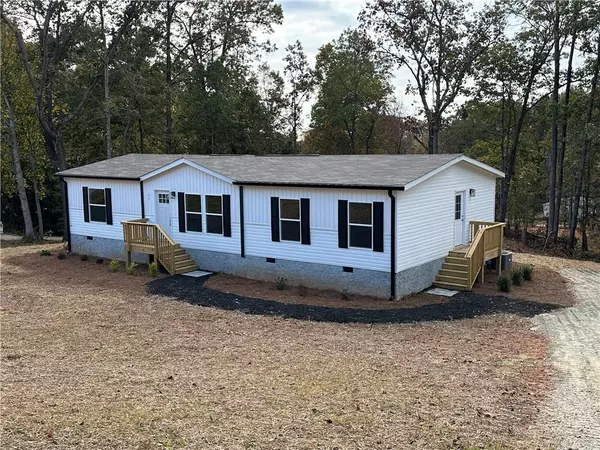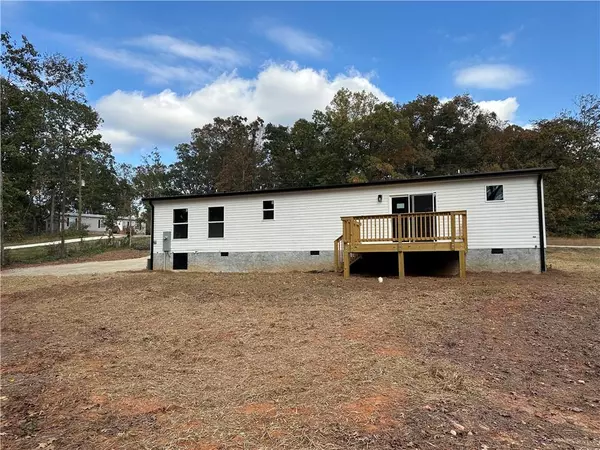35 Manley TER Royston, GA 30662

UPDATED:
12/02/2024 08:35 PM
Key Details
Property Type Single Family Home
Sub Type Single Family Residence
Listing Status Active
Purchase Type For Sale
Square Footage 1,568 sqft
Price per Sqft $140
Subdivision Nails Creek Crossing
MLS Listing ID 7456685
Style Modular
Bedrooms 3
Full Baths 2
Construction Status New Construction
HOA Y/N No
Originating Board First Multiple Listing Service
Year Built 2024
Annual Tax Amount $268
Tax Year 2023
Lot Size 1.100 Acres
Acres 1.1
Property Description
Location
State GA
County Franklin
Lake Name None
Rooms
Bedroom Description Master on Main,Split Bedroom Plan
Other Rooms None
Basement None
Main Level Bedrooms 3
Dining Room Open Concept
Interior
Interior Features Double Vanity, Walk-In Closet(s), Other
Heating Central, Heat Pump
Cooling Central Air
Flooring Vinyl
Fireplaces Type None
Window Features Insulated Windows
Appliance Dishwasher, Electric Range, Refrigerator
Laundry In Hall
Exterior
Exterior Feature None
Parking Features None
Fence None
Pool None
Community Features None
Utilities Available None
Waterfront Description None
View Rural
Roof Type Composition
Street Surface Paved
Accessibility None
Handicap Access None
Porch Front Porch, Rear Porch
Total Parking Spaces 2
Private Pool false
Building
Lot Description Corner Lot
Story One
Foundation Block
Sewer Septic Tank
Water Public
Architectural Style Modular
Level or Stories One
Structure Type Vinyl Siding
New Construction No
Construction Status New Construction
Schools
Elementary Schools Carnesville
Middle Schools Franklin County
High Schools Franklin County
Others
Senior Community no
Restrictions false
Tax ID 031A 044
Special Listing Condition None

Get More Information




