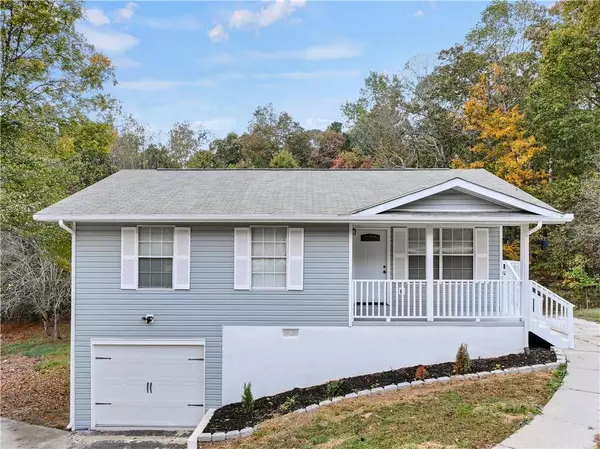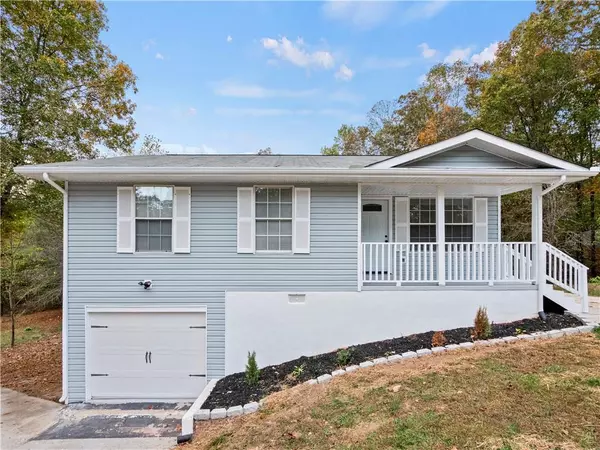3481 Triple Creek BND Gainesville, GA 30507

UPDATED:
12/10/2024 05:37 AM
Key Details
Property Type Single Family Home
Sub Type Single Family Residence
Listing Status Pending
Purchase Type For Sale
Square Footage 1,060 sqft
Price per Sqft $292
Subdivision Harmony Woods
MLS Listing ID 7484156
Style Other
Bedrooms 3
Full Baths 1
Construction Status Resale
HOA Y/N No
Originating Board First Multiple Listing Service
Year Built 1992
Annual Tax Amount $859
Tax Year 2024
Lot Size 1.190 Acres
Acres 1.19
Property Description
$0 DOWN PAYMENT USDA Eligible -3 Bedroom/ 1 Bathroom The Seller has completely remodeled this home and selected to include Brand New Interior Kitchen Cabinets, Granite Countertops, Range, Microwave, Dishwasher, Bathroom Cabinet, Carpet and Modern Light Fixtures. Also, take advantaged of its Exterior Brand New, Roof, AC UNIT, Vinyl Siding, Porches and Extended driveway... Don't forget to Peek in the basement and discover plenty of space for crafting and storage. This property has a beautiful yard with so much potential and even enough space for a personal garden. This is your opportunity to own a tranquil peace of Northeast Georgia.
Location
State GA
County Hall
Lake Name None
Rooms
Bedroom Description Master on Main
Other Rooms None
Basement Driveway Access, Exterior Entry
Main Level Bedrooms 3
Dining Room Other
Interior
Interior Features Other
Heating Central
Cooling Central Air
Flooring Luxury Vinyl
Fireplaces Type None
Window Features None
Appliance Dishwasher, Electric Range
Laundry In Garage
Exterior
Exterior Feature Other
Parking Features Driveway, Garage
Garage Spaces 1.0
Fence None
Pool None
Community Features None
Utilities Available Electricity Available, Water Available
Waterfront Description None
View Other
Roof Type Shingle
Street Surface None
Accessibility None
Handicap Access None
Porch None
Private Pool false
Building
Lot Description Back Yard
Story Two
Foundation Block
Sewer Septic Tank
Water Public
Architectural Style Other
Level or Stories Two
Structure Type Vinyl Siding
New Construction No
Construction Status Resale
Schools
Elementary Schools Tadmore
Middle Schools East Hall
High Schools East Hall
Others
Senior Community no
Restrictions false
Tax ID 15015D000046
Special Listing Condition None

Get More Information




