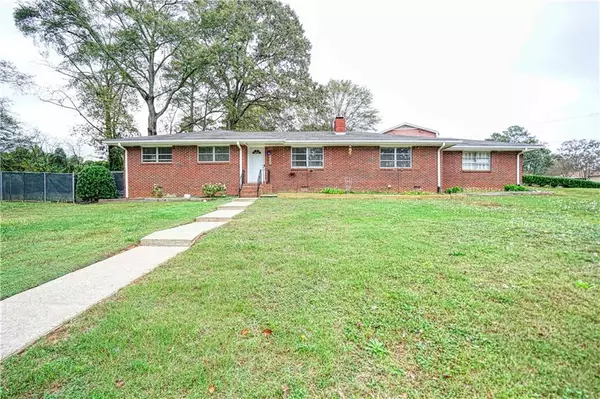680 Sherwood DR Jonesboro, GA 30236

UPDATED:
11/14/2024 01:24 PM
Key Details
Property Type Single Family Home
Sub Type Single Family Residence
Listing Status Active
Purchase Type For Sale
Square Footage 1,722 sqft
Price per Sqft $165
Subdivision Sherwood Forest
MLS Listing ID 7485253
Style Ranch,Traditional
Bedrooms 4
Full Baths 2
Half Baths 1
Construction Status Resale
HOA Y/N No
Originating Board First Multiple Listing Service
Year Built 1963
Annual Tax Amount $3,519
Tax Year 2023
Lot Size 0.482 Acres
Acres 0.4821
Property Description
The spacious yard is great for outdoor activities, gardening, or simply relaxing, while the backyard is enclosed with a chain-link privacy fence, ensuring both security and seclusion. Inside, the kitchen features elegant stained cabinets and sleek stone countertops, creating a warm and inviting space for cooking and entertaining. With its fantastic layout and ample living space, this home is sure to impress. Don’t miss the chance to see it for yourself!
Location
State GA
County Clayton
Lake Name None
Rooms
Bedroom Description Master on Main
Other Rooms Storage
Basement None
Main Level Bedrooms 4
Dining Room Other
Interior
Interior Features High Ceilings 9 ft Main
Heating Central, Forced Air
Cooling Ceiling Fan(s), Central Air
Flooring Carpet, Hardwood
Fireplaces Number 1
Fireplaces Type Living Room
Window Features None
Appliance Dishwasher, Gas Range, Other
Laundry Laundry Room
Exterior
Exterior Feature Other
Parking Features Carport
Fence Back Yard, Chain Link
Pool None
Community Features None
Utilities Available Other
Waterfront Description None
View Other
Roof Type Composition
Street Surface Asphalt
Accessibility None
Handicap Access None
Porch None
Private Pool false
Building
Lot Description Back Yard, Front Yard, Wooded
Story One
Foundation Brick/Mortar
Sewer Public Sewer
Water Public
Architectural Style Ranch, Traditional
Level or Stories One
Structure Type Brick 4 Sides
New Construction No
Construction Status Resale
Schools
Elementary Schools Tara
Middle Schools Jonesboro
High Schools Charles R. Drew
Others
Senior Community no
Restrictions false
Tax ID 13175A B004
Special Listing Condition None

Get More Information




