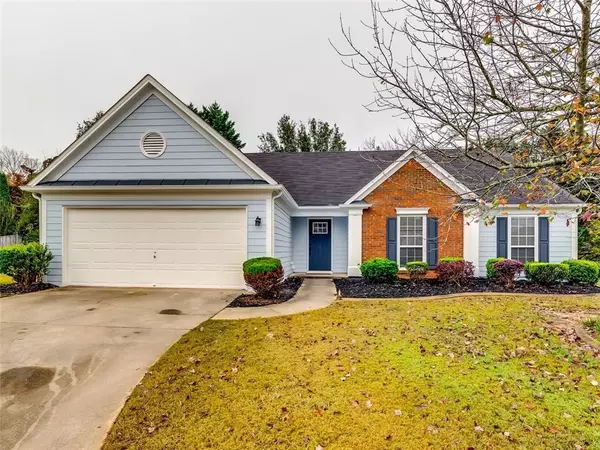1 SHERRYFORTH DR NW Marietta, GA 30066

UPDATED:
12/14/2024 08:27 PM
Key Details
Property Type Single Family Home
Sub Type Single Family Residence
Listing Status Pending
Purchase Type For Sale
Square Footage 1,831 sqft
Price per Sqft $245
Subdivision Chastain Enclave
MLS Listing ID 7485793
Style Ranch
Bedrooms 3
Full Baths 2
Construction Status Resale
HOA Fees $514
HOA Y/N No
Originating Board First Multiple Listing Service
Year Built 1997
Annual Tax Amount $4,394
Tax Year 2024
Lot Size 0.346 Acres
Acres 0.346
Property Description
Ideally located between Cobb Town Center and East Cobb communities and surrounded by just about any shopping and restaurant you can think of. You’ll find this wonderful 3 bedroom, 2 bath situated on a quiet Cul de sac.
The heart of the home offers space and versatility, with high ceilings, natural light, an open concept, a gas fireplace perfect for cozying up to, and a sunroom creating outdoor living options. All are perfect for togetherness and entertaining.
The large owner's suite features vaulted ceilings, a dual vanity, a deep soaking tub, and a separate steamy shower with a rainfall showerhead to refresh and rejuvenate after a long day.
Secondary bedrooms provide flexibility for needs such as accommodations for out-of-town guests, a work-from-home office, a playroom, and more!
Be sure to check out the stone-paved patio, perfect for grilling or sitting around a fire pit with friends.
Motivated Seller, bring your offers!
Location
State GA
County Cobb
Lake Name None
Rooms
Bedroom Description Master on Main
Other Rooms None
Basement None
Main Level Bedrooms 3
Dining Room Open Concept
Interior
Interior Features Cathedral Ceiling(s), High Ceilings 9 ft Main, Walk-In Closet(s)
Heating Central
Cooling Central Air
Flooring Ceramic Tile, Luxury Vinyl
Fireplaces Number 1
Fireplaces Type Gas Log, Living Room
Window Features None
Appliance Dryer, Washer, Gas Oven
Laundry In Kitchen, Laundry Room
Exterior
Exterior Feature Private Entrance, Private Yard
Parking Features Driveway, Garage, Attached, Garage Door Opener, Garage Faces Front
Garage Spaces 2.0
Fence None
Pool None
Community Features Homeowners Assoc, Near Schools, Playground, Pool, Tennis Court(s)
Utilities Available Electricity Available, Natural Gas Available, Water Available, Sewer Available
Waterfront Description None
View Other
Roof Type Composition
Street Surface Paved
Accessibility None
Handicap Access None
Porch Patio
Total Parking Spaces 2
Private Pool false
Building
Lot Description Back Yard, Cul-De-Sac, Front Yard
Story One
Foundation Slab
Sewer Public Sewer
Water Public
Architectural Style Ranch
Level or Stories One
Structure Type Vinyl Siding
New Construction No
Construction Status Resale
Schools
Elementary Schools Chalker
Middle Schools Daniell
High Schools Sprayberry
Others
HOA Fee Include Swim,Tennis
Senior Community no
Restrictions true
Tax ID 16042600470
Acceptable Financing Cash, Conventional, FHA, VA Loan
Listing Terms Cash, Conventional, FHA, VA Loan
Special Listing Condition None

Get More Information




