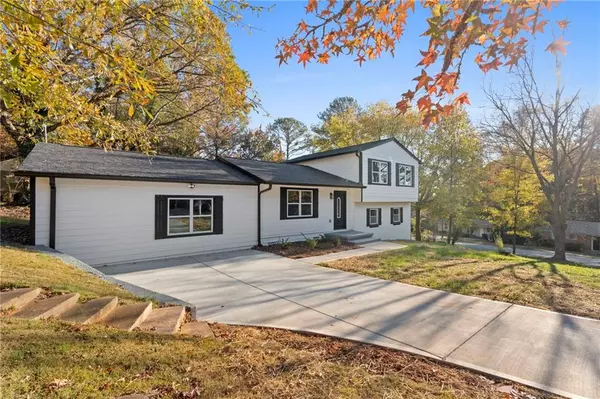729 Daytona CT Forest Park, GA 30297

UPDATED:
12/19/2024 05:53 PM
Key Details
Property Type Single Family Home
Sub Type Single Family Residence
Listing Status Pending
Purchase Type For Sale
Subdivision Holiday Hills
MLS Listing ID 7492479
Style Other
Bedrooms 5
Full Baths 2
Half Baths 1
Construction Status Updated/Remodeled
HOA Y/N No
Originating Board First Multiple Listing Service
Year Built 1967
Annual Tax Amount $2,784
Tax Year 2023
Lot Size 0.253 Acres
Acres 0.2534
Property Description
Location
State GA
County Clayton
Lake Name None
Rooms
Bedroom Description Master on Main
Other Rooms None
Basement Finished
Main Level Bedrooms 1
Dining Room Other
Interior
Interior Features Bookcases
Heating Electric
Cooling Electric
Flooring Laminate
Fireplaces Number 1
Fireplaces Type Electric
Window Features None
Appliance Dishwasher, Electric Range
Laundry In Basement, Laundry Closet
Exterior
Exterior Feature Other
Parking Features Attached
Fence None
Pool None
Community Features None
Utilities Available Electricity Available
Waterfront Description None
View Other
Roof Type Other
Street Surface None
Accessibility None
Handicap Access None
Porch None
Private Pool false
Building
Lot Description Cul-De-Sac
Story Multi/Split
Foundation Slab
Sewer Public Sewer
Water Public
Architectural Style Other
Level or Stories Multi/Split
Structure Type Cement Siding
New Construction No
Construction Status Updated/Remodeled
Schools
Elementary Schools Haynie
Middle Schools Babb
High Schools Charles R. Drew
Others
Senior Community no
Restrictions false
Tax ID 13114A A067
Special Listing Condition None

Get More Information




