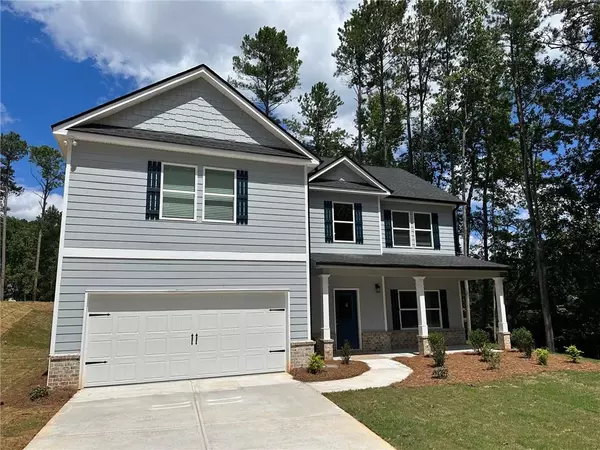1 Loth Wages (Lot 1) RD Dacula, GA 30019

UPDATED:
12/20/2024 09:10 PM
Key Details
Property Type Single Family Home
Sub Type Single Family Residence
Listing Status Active
Purchase Type For Sale
Square Footage 2,647 sqft
Price per Sqft $157
Subdivision Alcovy Overlook
MLS Listing ID 7493322
Style Traditional,Other
Bedrooms 4
Full Baths 2
Half Baths 1
Construction Status New Construction
HOA Y/N Yes
Originating Board First Multiple Listing Service
Year Built 2024
Annual Tax Amount $315
Tax Year 2023
Lot Size 0.720 Acres
Acres 0.72
Property Description
Location
State GA
County Walton
Lake Name None
Rooms
Bedroom Description Oversized Master,Other
Other Rooms None
Basement None
Dining Room Open Concept, Separate Dining Room
Interior
Interior Features Disappearing Attic Stairs, Double Vanity, Entrance Foyer 2 Story, High Ceilings 10 ft Main, Walk-In Closet(s)
Heating Electric, Forced Air, Zoned
Cooling Ceiling Fan(s), Electric, Zoned
Flooring Carpet, Vinyl
Fireplaces Type None
Window Features Double Pane Windows
Appliance Dishwasher, Electric Range, Electric Water Heater, Microwave
Laundry In Hall, Upper Level
Exterior
Exterior Feature None
Parking Features Attached, Driveway, Garage, Garage Faces Front, Kitchen Level, Level Driveway
Garage Spaces 2.0
Fence None
Pool None
Community Features Street Lights
Utilities Available Electricity Available, Underground Utilities, Water Available, Other
Waterfront Description None
View Trees/Woods, Other
Roof Type Composition
Street Surface Concrete,Paved
Accessibility None
Handicap Access None
Porch Front Porch, Patio
Private Pool false
Building
Lot Description Front Yard, Landscaped, Level, Wooded, Other
Story Two
Foundation Slab
Sewer Septic Tank
Water Public
Architectural Style Traditional, Other
Level or Stories Two
Structure Type Brick,Concrete,HardiPlank Type
New Construction No
Construction Status New Construction
Schools
Elementary Schools Walker Park
Middle Schools Carver
High Schools Monroe Area
Others
Senior Community no
Restrictions false
Acceptable Financing Cash, Conventional, FHA, USDA Loan, VA Loan
Listing Terms Cash, Conventional, FHA, USDA Loan, VA Loan
Special Listing Condition None

Get More Information




