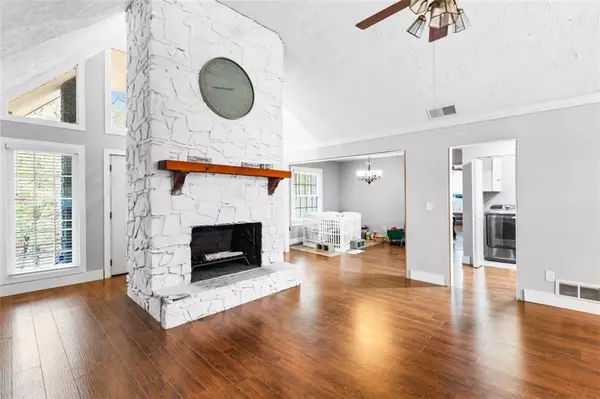3741 100 RD Douglasville, GA 30135

UPDATED:
12/21/2024 02:54 PM
Key Details
Property Type Single Family Home
Sub Type Single Family Residence
Listing Status Active
Purchase Type For Sale
Square Footage 3,971 sqft
Price per Sqft $124
MLS Listing ID 7493991
Style Ranch
Bedrooms 4
Full Baths 4
Construction Status Updated/Remodeled
HOA Y/N No
Originating Board First Multiple Listing Service
Year Built 1977
Annual Tax Amount $1,754
Tax Year 2024
Lot Size 1.960 Acres
Acres 1.96
Property Description
Location
State GA
County Douglas
Lake Name None
Rooms
Bedroom Description In-Law Floorplan,Oversized Master,Sitting Room
Other Rooms Outbuilding
Basement Driveway Access, Finished Bath, Full, Daylight, Exterior Entry, Finished
Main Level Bedrooms 4
Dining Room Separate Dining Room, Great Room
Interior
Interior Features High Ceilings 10 ft Main, Double Vanity, High Speed Internet, Walk-In Closet(s)
Heating Central, Electric, Propane
Cooling Electric Air Filter, Ceiling Fan(s), Zoned, Central Air, Whole House Fan
Flooring Carpet, Concrete, Ceramic Tile
Fireplaces Number 2
Fireplaces Type Basement, Family Room, Masonry
Window Features Insulated Windows
Appliance Dishwasher, Electric Oven, Gas Water Heater, Microwave, Range Hood, Double Oven, Electric Cooktop, Self Cleaning Oven, Tankless Water Heater
Laundry In Hall
Exterior
Exterior Feature Private Entrance, Storage, Private Yard
Parking Features Drive Under Main Level, Garage, Attached, Driveway, Garage Faces Side
Garage Spaces 4.0
Fence None
Pool None
Community Features None
Utilities Available Cable Available, Water Available, Electricity Available, Natural Gas Available, Phone Available
Waterfront Description None
View Other
Roof Type Composition
Street Surface Asphalt
Accessibility None
Handicap Access None
Porch Covered, Patio, Deck, Front Porch
Private Pool false
Building
Lot Description Wooded, Back Yard, Front Yard, Private
Story Two
Foundation Slab
Sewer Septic Tank
Water Public, Well
Architectural Style Ranch
Level or Stories Two
Structure Type Stone
New Construction No
Construction Status Updated/Remodeled
Schools
Elementary Schools Bill Arp
Middle Schools Mason Creek
High Schools Alexander
Others
Senior Community no
Restrictions false
Tax ID 01010250010
Special Listing Condition None

Get More Information




