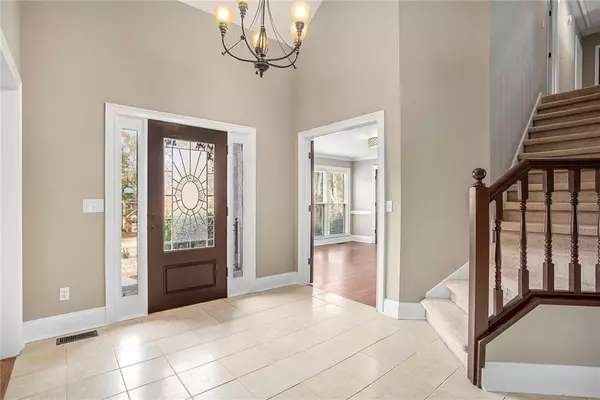1960 Calvin DR Duluth, GA 30097

UPDATED:
12/14/2024 08:12 PM
Key Details
Property Type Single Family Home
Sub Type Single Family Residence
Listing Status Active
Purchase Type For Sale
Square Footage 5,237 sqft
Price per Sqft $124
Subdivision Parsons Plantation
MLS Listing ID 7494218
Style Traditional
Bedrooms 5
Full Baths 3
Half Baths 1
Construction Status Resale
HOA Y/N No
Originating Board First Multiple Listing Service
Year Built 1988
Annual Tax Amount $5,847
Tax Year 2023
Lot Size 0.620 Acres
Acres 0.62
Property Description
The private, fenced-in backyard offers an oasis for relaxation or lively entertaining. Need extra space? The expansive basement, complete with its own driveway entrance through the garage, is ready for your creative touch. Whether you envision a home office, an entertainment hub, or a hobby space, the possibilities are endless.
Nestled in a prime Duluth location, this home offers quick access to top-tier shopping, dining, schools, and parks. Plus, take advantage of discounted rate options and no lender fee future refinancing that may be available for qualified buyers. Don’t miss out on this extraordinary opportunity—schedule your showing today!
Location
State GA
County Gwinnett
Lake Name None
Rooms
Bedroom Description Master on Main
Other Rooms None
Basement Finished, Full
Main Level Bedrooms 2
Dining Room Separate Dining Room, Other
Interior
Interior Features Entrance Foyer, High Ceilings 9 ft Main
Heating Central
Cooling Central Air
Flooring Carpet, Hardwood, Tile
Fireplaces Number 2
Fireplaces Type Stone
Window Features Insulated Windows
Appliance Dishwasher, Disposal, Gas Cooktop, Gas Oven, Microwave, Other
Laundry Laundry Room, Main Level, Other
Exterior
Exterior Feature Garden
Parking Features Driveway, Garage, Garage Faces Front
Garage Spaces 2.0
Fence Back Yard
Pool None
Community Features None
Utilities Available Cable Available, Electricity Available, Natural Gas Available, Sewer Available, Water Available
Waterfront Description None
View Neighborhood
Roof Type Composition
Street Surface Asphalt
Accessibility None
Handicap Access None
Porch Rear Porch
Private Pool false
Building
Lot Description Back Yard, Front Yard
Story Two
Foundation Slab
Sewer Septic Tank
Water Public
Architectural Style Traditional
Level or Stories Two
Structure Type Stucco
New Construction No
Construction Status Resale
Schools
Elementary Schools Parsons
Middle Schools Hull
High Schools Peachtree Ridge
Others
Senior Community no
Restrictions false
Tax ID R7199 092
Special Listing Condition None

Get More Information




