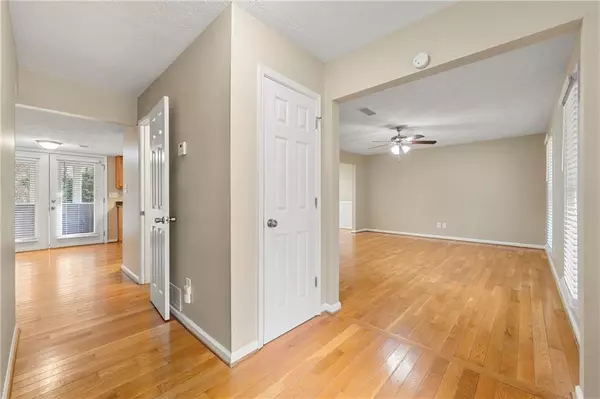350 Ivy Mill CT Roswell, GA 30076

UPDATED:
12/07/2024 11:34 AM
Key Details
Property Type Single Family Home
Sub Type Single Family Residence
Listing Status Active
Purchase Type For Sale
Square Footage 2,164 sqft
Price per Sqft $230
Subdivision Barrington Farms
MLS Listing ID 7494622
Style Traditional
Bedrooms 4
Full Baths 2
Half Baths 1
Construction Status Resale
HOA Y/N No
Originating Board First Multiple Listing Service
Year Built 1978
Annual Tax Amount $4,612
Tax Year 2024
Lot Size 0.297 Acres
Acres 0.2967
Property Description
This spacious 4-bedroom, 2.5-bathroom residence offers approximately 2,164 square feet of living space on a private, wooded lot.
Key Features:
• Formal living room and dining room perfect for entertaining
• The kitchen features granite countertops, stainless steel appliances
• Cozy family room with fireplace and built-in bookshelves
• Four additional bedrooms and three full baths upstairs
• Two-car garage with additional driveway parking
This home provides easy access to shopping, dining, and recreation. GA-400 is just minutes away for convenient commuting.
Location
State GA
County Fulton
Lake Name None
Rooms
Bedroom Description Other
Other Rooms None
Basement None
Dining Room Separate Dining Room
Interior
Interior Features Other
Heating Central
Cooling Central Air
Flooring Carpet, Ceramic Tile, Other
Fireplaces Number 1
Fireplaces Type Family Room
Window Features None
Appliance Dishwasher, Gas Range, Microwave, Refrigerator
Laundry Other
Exterior
Exterior Feature Private Yard
Parking Features Attached, Garage
Garage Spaces 2.0
Fence None
Pool None
Community Features None
Utilities Available Other
Waterfront Description None
View Trees/Woods
Roof Type Composition
Street Surface Asphalt
Accessibility None
Handicap Access None
Porch Deck
Private Pool false
Building
Lot Description Private
Story Two
Foundation Concrete Perimeter
Sewer Public Sewer
Water Public
Architectural Style Traditional
Level or Stories Two
Structure Type Other
New Construction No
Construction Status Resale
Schools
Elementary Schools Northwood
Middle Schools Haynes Bridge
High Schools Centennial
Others
Senior Community no
Restrictions false
Tax ID 12 264107070648
Special Listing Condition None

Get More Information




