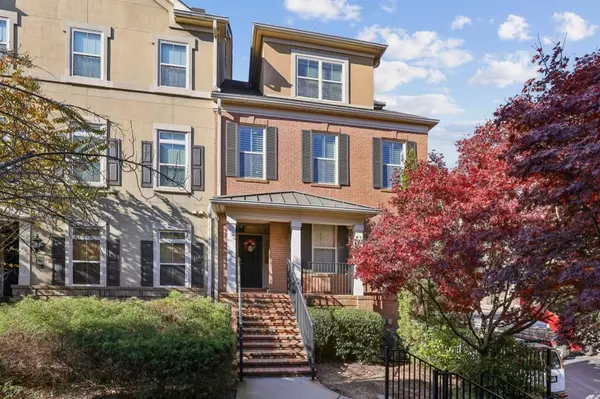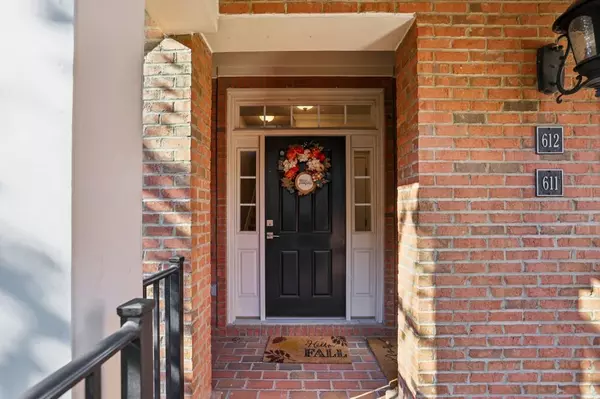612 Perimeter WALK Atlanta, GA 30338

UPDATED:
12/14/2024 09:12 PM
Key Details
Property Type Condo
Sub Type Condominium
Listing Status Active
Purchase Type For Sale
Square Footage 1,890 sqft
Price per Sqft $259
MLS Listing ID 7494656
Style Mid-Rise (up to 5 stories),Townhouse,Traditional
Bedrooms 2
Full Baths 2
Half Baths 1
Construction Status Updated/Remodeled
HOA Fees $370
HOA Y/N No
Originating Board First Multiple Listing Service
Year Built 2007
Annual Tax Amount $7,522
Tax Year 2024
Property Description
Location
State GA
County Dekalb
Lake Name None
Rooms
Bedroom Description Roommate Floor Plan,Split Bedroom Plan
Other Rooms None
Basement None
Dining Room Butlers Pantry, Open Concept
Interior
Interior Features Bookcases, Double Vanity, Entrance Foyer, Low Flow Plumbing Fixtures, Recessed Lighting, Tray Ceiling(s), Walk-In Closet(s)
Heating Central, Heat Pump, Zoned
Cooling Ceiling Fan(s), Central Air
Flooring Carpet, Luxury Vinyl, Vinyl
Fireplaces Type Electric, Factory Built, Family Room, Living Room
Window Features Double Pane Windows
Appliance Dishwasher, Disposal, Gas Range, Microwave, Refrigerator
Laundry In Hall, Laundry Chute, Laundry Closet, Main Level
Exterior
Exterior Feature Balcony
Parking Features Assigned, Attached, Deeded, Driveway, Garage, On Street
Garage Spaces 1.0
Fence None
Pool None
Community Features Gated, Homeowners Assoc, Near Public Transport, Near Shopping, Pool, Sidewalks, Street Lights
Utilities Available Electricity Available, Sewer Available, Underground Utilities, Water Available
Waterfront Description None
View Neighborhood
Roof Type Composition
Street Surface Asphalt,Paved
Accessibility None
Handicap Access None
Porch Covered, Patio
Private Pool false
Building
Lot Description Landscaped
Story Multi/Split
Foundation None
Sewer Public Sewer
Water Public
Architectural Style Mid-Rise (up to 5 stories), Townhouse, Traditional
Level or Stories Multi/Split
Structure Type Brick,Stucco
New Construction No
Construction Status Updated/Remodeled
Schools
Elementary Schools Dunwoody
Middle Schools Peachtree
High Schools Dunwoody
Others
HOA Fee Include Maintenance Grounds,Maintenance Structure,Reserve Fund,Swim
Senior Community no
Restrictions true
Tax ID 18 349 08 045
Ownership Condominium
Acceptable Financing Cash, Conventional
Listing Terms Cash, Conventional
Financing no
Special Listing Condition None

Get More Information




