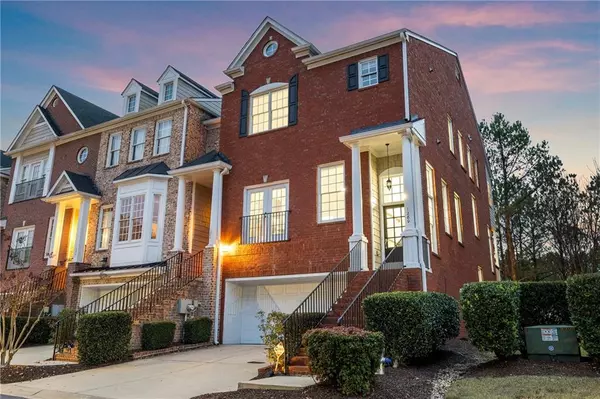1280 Creekside Terrace Southeast TER SE Smyrna, GA 30082

UPDATED:
12/21/2024 08:09 PM
Key Details
Property Type Townhouse
Sub Type Townhouse
Listing Status Active
Purchase Type For Sale
Square Footage 3,190 sqft
Price per Sqft $162
Subdivision Creekside At Vinings
MLS Listing ID 7495100
Style Traditional,Townhouse
Bedrooms 4
Full Baths 3
Half Baths 1
Construction Status Resale
HOA Fees $2,100
HOA Y/N Yes
Originating Board First Multiple Listing Service
Year Built 2003
Annual Tax Amount $5,502
Tax Year 2024
Lot Size 1,306 Sqft
Acres 0.03
Property Description
Stepping inside, the main living area unfolds seamlessly, showcasing an open-concept layout that is ideal for both entertaining guests and enjoying quiet family moments. The generously proportioned living room is bathed in warmth and style, boasting high ceilings, tastefully chosen light fixtures, and ample space for your choice of furniture arrangements. Adjacent to the living room, the well-equipped kitchen serves as the heart of the home, featuring modern appliances and an expansive island that invites culinary exploration and social gatherings alike. The cabinetry is both functional and aesthetically pleasing, providing ample storage while complementing the overall design scheme.
The dining area, conveniently positioned next to the kitchen, creates an inviting space for family dinners and special occasions, complete with picturesque views of the serene outdoors. As you transition through the home, you will discover thoughtfully designed bedrooms that serve as personal retreats. Each bedroom offers a perfect balance of comfort and tranquility, with large windows allowing for natural light to fill the space.
The bathrooms reflect a spa-like ambiance, featuring elegant fixtures and finishes that enhance the overall experience of relaxation.
The outdoor space is equally impressive, presenting a well-designed backyard that epitomizes both beauty and utility. Ideal for outdoor entertaining or simply enjoying quiet evenings under the stars, the patio area is perfect for barbecues, gatherings, or quiet reflection amidst nature. The lush greenery enveloping the property lends an air of privacy, creating a serene escape from the hustle and bustle of everyday life.
Every inch of this home reflects meticulous attention to detail and quality craftsmanship, ensuring it accommodates the demands of modern living while providing a warm and inviting atmosphere to create lasting memories. This property is truly a gem, blending contemporary living with the comforts of home, making it a must-see for discerning buyers.
Location
State GA
County Cobb
Lake Name None
Rooms
Bedroom Description Split Bedroom Plan
Other Rooms None
Basement Finished, Full
Dining Room Seats 12+, Butlers Pantry
Interior
Interior Features Walk-In Closet(s), Tray Ceiling(s), Disappearing Attic Stairs, Entrance Foyer, High Ceilings 10 ft Lower, High Ceilings 10 ft Upper
Heating Central, Natural Gas, Baseboard, Zoned
Cooling Ceiling Fan(s), Central Air
Flooring Hardwood
Fireplaces Number 1
Fireplaces Type Family Room, Factory Built, Glass Doors, Gas Starter
Window Features Insulated Windows
Appliance Dishwasher, Disposal, Refrigerator, Microwave, Gas Water Heater, Gas Oven, Gas Cooktop
Laundry Upper Level
Exterior
Exterior Feature Private Entrance
Parking Features Garage, Driveway
Garage Spaces 2.0
Fence None
Pool None
Community Features Dog Park, Homeowners Assoc, Near Trails/Greenway, Pool
Utilities Available Electricity Available, Natural Gas Available, Sewer Available, Phone Available, Water Available, Other
Waterfront Description None
View Other
Roof Type Composition,Shingle
Street Surface Asphalt
Accessibility Accessible Doors, Accessible Approach with Ramp
Handicap Access Accessible Doors, Accessible Approach with Ramp
Porch Deck
Total Parking Spaces 2
Private Pool false
Building
Lot Description Level, Landscaped, Sprinklers In Rear
Story Three Or More
Foundation None
Sewer Public Sewer
Water Public
Architectural Style Traditional, Townhouse
Level or Stories Three Or More
Structure Type Brick,Stone,Other
New Construction No
Construction Status Resale
Schools
Elementary Schools Nickajack
Middle Schools Campbell
High Schools Campbell
Others
HOA Fee Include Maintenance Grounds,Maintenance Structure,Reserve Fund,Sewer,Swim,Termite,Trash,Water
Senior Community no
Restrictions false
Tax ID 17053401020
Ownership Fee Simple
Acceptable Financing 1031 Exchange, Cash, Conventional, FHA, VA Loan
Listing Terms 1031 Exchange, Cash, Conventional, FHA, VA Loan
Financing yes
Special Listing Condition None

Get More Information




