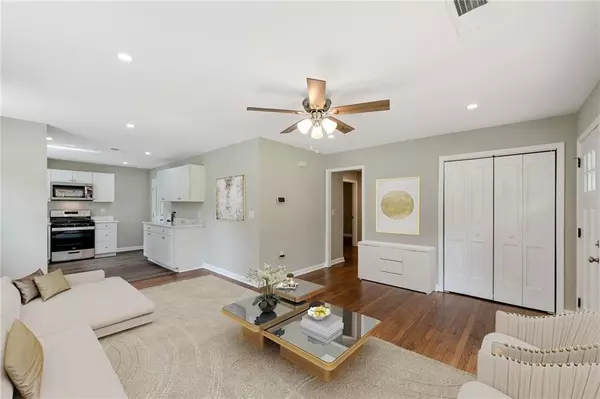1991 Wells DR SW Atlanta, GA 30311

UPDATED:
12/07/2024 01:14 PM
Key Details
Property Type Single Family Home
Sub Type Single Family Residence
Listing Status Active
Purchase Type For Sale
Square Footage 1,058 sqft
Price per Sqft $272
Subdivision Baker Hill
MLS Listing ID 7493019
Style Bungalow
Bedrooms 3
Full Baths 2
Construction Status Updated/Remodeled
HOA Y/N No
Originating Board First Multiple Listing Service
Year Built 1955
Annual Tax Amount $1,845
Tax Year 2022
Lot Size 0.371 Acres
Acres 0.3711
Property Description
ANOTHER 10K PRICE IMPROVEMENT! PLUS - If your annual household income is
$82,000 or less, seize the opportunity to buy this home for as low as $222K and enjoy
special interest rates starting below current market rates, subject to qualifying
conditions. Don't miss out on over $65K in available down payment assistance—call
now to find out how much you qualify for.
Welcome to Your Meticulously Renovated Dream Home
Step into a world of modern luxury with this beautifully renovated stunner. From the
moment you walk in, the hardwood floors guide you through an exquisite
transformation.
Culinary Delights:
The heart of the home features a white shaker kitchen with 3cm-thick Shadow Storm
Marble countertops. Imagine culinary adventures under elegant pendant lights, with
stainless steel appliances ready for your gastronomic creations.
Primary Bedroom En-Suite:
The en-suite bathroom is your private retreat, boasting a double vanity and a spa-like
ambiance perfect for unwinding after a long day.
Outdoor Privacy:
Step into your spacious backyard, a private oasis perfect for summer barbecues or quiet
morning cup of joe. This is where memories are made.
Sustainable Living:
This home not only exudes beauty but also responsibility. Eco-friendly features include
top-notch insulation, energy-efficient windows, and certified appliances. Fully permitted
and inspected, this home offers peace of mind for years to come and a seller paid
warranty.
Exceptional Financial Opportunities:
Think rising prices and rates mean you're out of the game? Think again! This home is
available for owner-occupants who meet the income guidelines. The seller is offering
down payment assistance up to $20K and works with local DPA programs that can be
stacked under certain conditions. Ask about preferred lenders offering 100% financing
options (no PMI!) and additional down payment assistance incentives.
Special Offer for Military and Veterans
Active duty military and veterans receive a $15,000 credit! Maximize your available
down payment assistance and get more value for your dollars with this exceptional
home.
Don't settle for the ordinary. Embrace a home that redefines comfort, sustainability, and
affordability. Schedule a preview today and unlock the serenity you deserve.
Location
State GA
County Fulton
Lake Name None
Rooms
Bedroom Description Master on Main
Other Rooms None
Basement Unfinished, Walk-Out Access
Main Level Bedrooms 3
Dining Room None
Interior
Interior Features Double Vanity, Other
Heating Central
Cooling Ceiling Fan(s), Central Air
Flooring Hardwood, Laminate
Fireplaces Type None
Window Features Insulated Windows
Appliance Dishwasher, Gas Range, Microwave
Laundry In Hall, Laundry Closet
Exterior
Exterior Feature Private Entrance
Parking Features Driveway
Fence None
Pool None
Community Features None
Utilities Available Natural Gas Available
Waterfront Description None
View Trees/Woods
Roof Type Composition
Street Surface Paved
Accessibility None
Handicap Access None
Porch Front Porch, Patio
Total Parking Spaces 2
Private Pool false
Building
Lot Description Back Yard, Front Yard, Level
Story One
Foundation See Remarks
Sewer Public Sewer
Water Public
Architectural Style Bungalow
Level or Stories One
Structure Type Brick 4 Sides,Stone
New Construction No
Construction Status Updated/Remodeled
Schools
Elementary Schools Cascade
Middle Schools Jean Childs Young
High Schools Benjamin E. Mays
Others
Senior Community no
Restrictions false
Tax ID 14 019900040305
Special Listing Condition None

Get More Information




