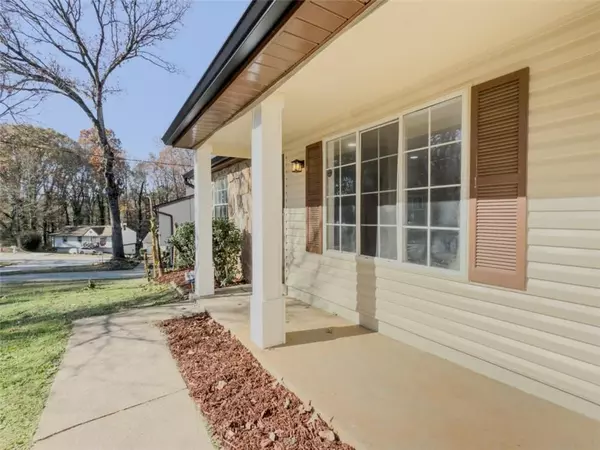1337 Muirforest DR Stone Mountain, GA 30088

UPDATED:
12/09/2024 02:41 PM
Key Details
Property Type Single Family Home
Sub Type Single Family Residence
Listing Status Active
Purchase Type For Sale
Square Footage 1,272 sqft
Price per Sqft $216
Subdivision Muirfield
MLS Listing ID 7495445
Style Ranch
Bedrooms 3
Full Baths 2
Construction Status Resale
HOA Y/N No
Originating Board First Multiple Listing Service
Year Built 1981
Annual Tax Amount $3,626
Tax Year 2023
Lot Size 4,356 Sqft
Acres 0.1
Property Description
Location
State GA
County Dekalb
Lake Name None
Rooms
Bedroom Description Master on Main
Other Rooms None
Basement None
Main Level Bedrooms 3
Dining Room Open Concept
Interior
Interior Features Low Flow Plumbing Fixtures, Other, Recessed Lighting
Heating Central, Forced Air, Natural Gas
Cooling Ceiling Fan(s), Central Air, Electric
Flooring Ceramic Tile, Sustainable
Fireplaces Number 1
Fireplaces Type Factory Built, Family Room
Window Features Double Pane Windows,Insulated Windows
Appliance Dishwasher, Gas Range, Gas Water Heater, Microwave, Refrigerator
Laundry In Hall, Laundry Room
Exterior
Exterior Feature Private Yard
Parking Features Attached, Garage, Kitchen Level
Garage Spaces 1.0
Fence Back Yard, Wood
Pool None
Community Features None
Utilities Available Electricity Available, Natural Gas Available, Phone Available, Sewer Available
Waterfront Description None
View Other
Roof Type Composition
Street Surface None
Accessibility None
Handicap Access None
Porch Deck
Total Parking Spaces 1
Private Pool false
Building
Lot Description Level, Private
Story One
Foundation Slab
Sewer Public Sewer
Water Public
Architectural Style Ranch
Level or Stories One
Structure Type Stone,Vinyl Siding
New Construction No
Construction Status Resale
Schools
Elementary Schools Shadow Rock
Middle Schools Redan
High Schools Redan
Others
Senior Community no
Restrictions false
Tax ID 16 035 06 006
Ownership Fee Simple
Financing no
Special Listing Condition None

Get More Information




