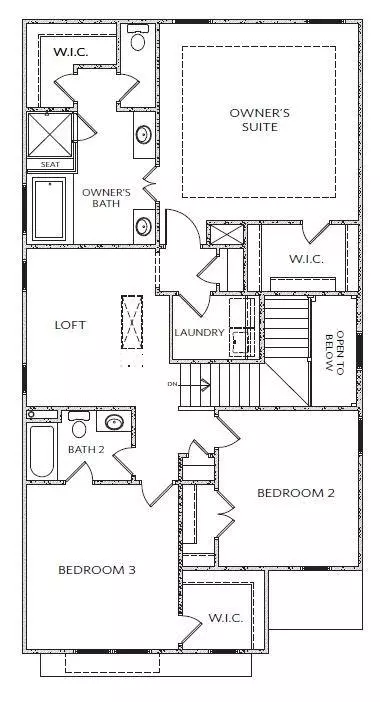627 Skytop DR Cumming, GA 30040

UPDATED:
12/19/2024 04:16 AM
Key Details
Property Type Single Family Home
Sub Type Single Family Residence
Listing Status Active
Purchase Type For Sale
Square Footage 2,445 sqft
Price per Sqft $281
Subdivision Palisades At Sawnee Village
MLS Listing ID 7496658
Style Farmhouse
Bedrooms 4
Full Baths 3
Construction Status Under Construction
HOA Fees $175
HOA Y/N Yes
Originating Board First Multiple Listing Service
Year Built 2024
Tax Year 2024
Lot Size 4,312 Sqft
Acres 0.099
Property Description
The interior showcases a stylish, warm white and gray design curated by our expert interior design team, featuring white kitchen cabinets and a stunning stone toned island illuminated by elegant pendant lights.
Nestled in a charming farmhouse-style community with panoramic views of Sawnee Mountain, this home offers access to a variety of amenities, including a pool, cabana, park, playground, and a gated entrance for added privacy.
Inside, you'll find luxurious quartz countertops, and upgraded hard-surface flooring in both the main-level guest suite and flexible spaces. Don't miss out – visit us today! [The Castleberry]
Location
State GA
County Forsyth
Lake Name None
Rooms
Bedroom Description Oversized Master
Other Rooms None
Basement None
Main Level Bedrooms 1
Dining Room Open Concept
Interior
Interior Features Crown Molding, Double Vanity, High Ceilings 9 ft Upper, High Ceilings 10 ft Main, His and Hers Closets, Tray Ceiling(s)
Heating Central, Forced Air, Zoned
Cooling Central Air, ENERGY STAR Qualified Equipment, Zoned
Flooring Carpet, Ceramic Tile, Hardwood
Fireplaces Type None
Window Features ENERGY STAR Qualified Windows
Appliance Dishwasher, Gas Range, Microwave, Range Hood
Laundry Laundry Room, Upper Level
Exterior
Exterior Feature Private Yard, Rain Gutters
Parking Features Attached, Garage, Garage Door Opener
Garage Spaces 2.0
Fence None
Pool None
Community Features Gated, Near Schools, Near Shopping, Park, Playground, Pool, Street Lights
Utilities Available None
Waterfront Description None
View Mountain(s)
Roof Type Shingle
Street Surface Asphalt
Accessibility None
Handicap Access None
Porch Covered
Private Pool false
Building
Lot Description Back Yard
Story Two
Foundation Slab
Sewer Public Sewer
Water Public
Architectural Style Farmhouse
Level or Stories Two
Structure Type Blown-In Insulation,Brick,HardiPlank Type
New Construction No
Construction Status Under Construction
Schools
Elementary Schools Cumming
Middle Schools Otwell
High Schools Forsyth Central
Others
HOA Fee Include Maintenance Grounds,Swim
Senior Community no
Restrictions true
Acceptable Financing Cash, Conventional, FHA
Listing Terms Cash, Conventional, FHA
Special Listing Condition None

Get More Information




