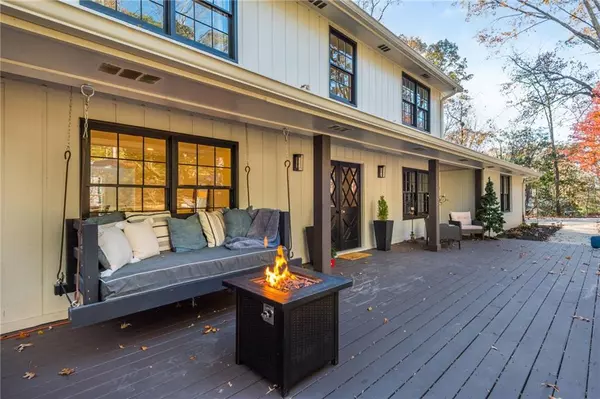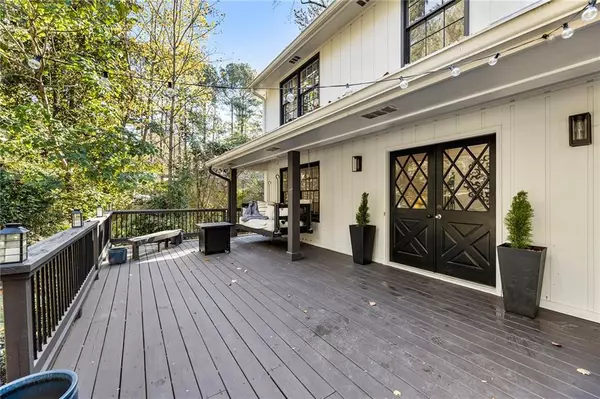650 Hunterhill Court Roswell, GA 30075

UPDATED:
12/19/2024 03:28 AM
Key Details
Property Type Single Family Home
Sub Type Single Family Residence
Listing Status Active
Purchase Type For Sale
Square Footage 3,576 sqft
Price per Sqft $244
Subdivision Hunterhill Estates
MLS Listing ID 7495671
Style Traditional
Bedrooms 5
Full Baths 4
Construction Status Resale
HOA Y/N No
Originating Board First Multiple Listing Service
Year Built 1973
Annual Tax Amount $2,564
Tax Year 2023
Lot Size 0.900 Acres
Acres 0.9
Property Description
Location
State GA
County Fulton
Lake Name None
Rooms
Bedroom Description In-Law Floorplan,Oversized Master
Other Rooms Shed(s), Storage
Basement Daylight, Exterior Entry, Finished, Finished Bath, Full, Walk-Out Access
Main Level Bedrooms 1
Dining Room Seats 12+, Separate Dining Room
Interior
Interior Features Crown Molding, Disappearing Attic Stairs, Entrance Foyer, High Ceilings 9 ft Main, High Speed Internet, Low Flow Plumbing Fixtures, Recessed Lighting, Walk-In Closet(s)
Heating Forced Air, Zoned
Cooling Ceiling Fan(s), Central Air, Zoned
Flooring Ceramic Tile, Hardwood, Tile
Fireplaces Number 2
Fireplaces Type Basement, Brick, Decorative, Family Room
Window Features Double Pane Windows
Appliance Dishwasher, Disposal, Electric Oven, ENERGY STAR Qualified Appliances, Gas Cooktop, Gas Water Heater, Refrigerator
Laundry Electric Dryer Hookup, Laundry Room, Main Level, Mud Room
Exterior
Exterior Feature Lighting, Private Yard, Rain Gutters
Parking Features Attached, Driveway, Garage, Garage Door Opener, Garage Faces Side
Garage Spaces 2.0
Fence Invisible
Pool None
Community Features Curbs, Near Public Transport, Near Schools, Near Shopping, Near Trails/Greenway, Park, Restaurant
Utilities Available Cable Available, Electricity Available, Natural Gas Available, Phone Available, Sewer Available, Water Available
Waterfront Description None
View Neighborhood, Trees/Woods
Roof Type Composition,Shingle
Street Surface Paved
Accessibility None
Handicap Access None
Porch Covered, Deck
Private Pool false
Building
Lot Description Back Yard, Cul-De-Sac, Front Yard, Landscaped, Level, Wooded
Story Two
Foundation Concrete Perimeter
Sewer Public Sewer
Water Public
Architectural Style Traditional
Level or Stories Two
Structure Type Brick,Brick 4 Sides
New Construction No
Construction Status Resale
Schools
Elementary Schools Roswell North
Middle Schools Crabapple
High Schools Roswell
Others
Senior Community no
Restrictions false
Tax ID 12 170203010067
Financing no
Special Listing Condition None

Get More Information




