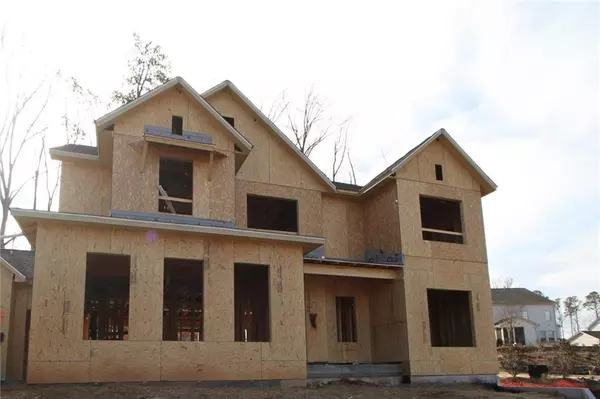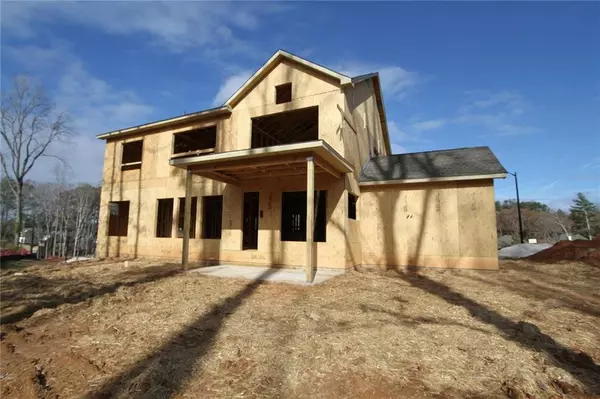1975 Sage Lake Bend SW Marietta, GA 30064

UPDATED:
12/19/2024 09:34 AM
Key Details
Property Type Single Family Home
Sub Type Single Family Residence
Listing Status Active
Purchase Type For Sale
Square Footage 3,862 sqft
Price per Sqft $269
Subdivision Ellis
MLS Listing ID 7498351
Style Farmhouse
Bedrooms 5
Full Baths 4
Half Baths 1
Construction Status New Construction
HOA Fees $750
HOA Y/N Yes
Originating Board First Multiple Listing Service
Year Built 2024
Annual Tax Amount $1
Tax Year 2024
Lot Size 0.530 Acres
Acres 0.53
Property Description
As you walk out from the main floor onto the covered patio, envision hosting gatherings and creating memories. The stunning kitchen is a true entertainer's dream with stacked cabinets, two-toned Wellborn cabinets, and GE Profile Kitchen Appliances. The full guest suite on the main floor provides a welcoming space for visitors, while the large family room with a designer electric fireplace exudes warmth and comfort.
Engineered hardwood flooring flows throughout the home, with plush carpet only in the secondary bedrooms for added coziness. Upstairs, the large retreat/loft offers a perfect playroom or movie theater space, while the Jack and Jill bedroom setup and additional guest suite across the hall provide ample room for everyone.
The spacious utility room adds convenience to your daily routine. At the same time, the vaulted ceiling in the owner's retreat sets the stage for a spa-like experience in the luxurious owner's bathroom featuring a Super shower. And don't forget the oversized walk-in closet for all your storage needs.
This home is more than just a house - it's a place where memories are made, laughter is shared, and dreams come to life. Come and experience the warmth and comfort of this home - your perfect sanctuary awaits.
Location
State GA
County Cobb
Lake Name None
Rooms
Bedroom Description Split Bedroom Plan,Other
Other Rooms None
Basement Bath/Stubbed, Daylight, Exterior Entry, Unfinished
Main Level Bedrooms 1
Dining Room Open Concept
Interior
Interior Features High Ceilings 9 ft Upper, High Ceilings 10 ft Main, Permanent Attic Stairs, Vaulted Ceiling(s), Walk-In Closet(s)
Heating Central, Natural Gas, Zoned
Cooling Attic Fan, Ceiling Fan(s), Central Air, Zoned
Flooring Carpet, Ceramic Tile, Hardwood
Fireplaces Number 1
Fireplaces Type Blower Fan, Decorative, Family Room, Gas Starter
Window Features Double Pane Windows,Insulated Windows
Appliance Dishwasher, Double Oven, Gas Cooktop, Range Hood, Self Cleaning Oven, Tankless Water Heater
Laundry Upper Level
Exterior
Exterior Feature Other
Parking Features Attached, Garage, Garage Faces Front, Garage Faces Side, Level Driveway
Garage Spaces 3.0
Fence None
Pool None
Community Features Clubhouse, Homeowners Assoc, Near Shopping, Near Trails/Greenway, Pickleball, Playground, Pool, Sidewalks
Utilities Available None
Waterfront Description None
View Trees/Woods, Other
Roof Type Shingle
Street Surface Asphalt
Accessibility None
Handicap Access None
Porch Covered
Private Pool false
Building
Lot Description Back Yard, Corner Lot, Front Yard, Other
Story Two
Foundation Brick/Mortar, Concrete Perimeter, Pillar/Post/Pier
Sewer Public Sewer
Water Public
Architectural Style Farmhouse
Level or Stories Two
Structure Type Cement Siding,HardiPlank Type
New Construction No
Construction Status New Construction
Schools
Elementary Schools Cheatham Hill
Middle Schools Lovinggood
High Schools Hillgrove
Others
HOA Fee Include Maintenance Grounds,Swim,Tennis
Senior Community no
Restrictions true
Acceptable Financing Cash, Conventional, FHA, VA Loan
Listing Terms Cash, Conventional, FHA, VA Loan
Special Listing Condition None

Get More Information




