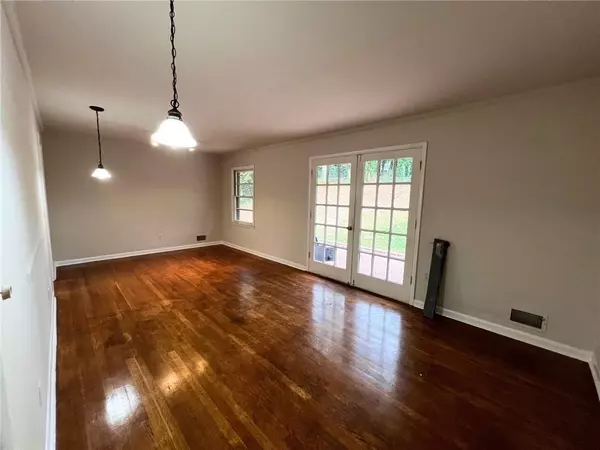1502 Sagewood CIR Stone Mountain, GA 30083

UPDATED:
12/21/2024 12:29 AM
Key Details
Property Type Single Family Home
Sub Type Single Family Residence
Listing Status Active
Purchase Type For Rent
Square Footage 1,515 sqft
Subdivision Sagewood Homes
MLS Listing ID 7496333
Style Other
Bedrooms 4
Full Baths 2
HOA Y/N No
Originating Board First Multiple Listing Service
Year Built 1964
Available Date 2024-12-23
Lot Size 0.430 Acres
Acres 0.43
Property Description
The split-level design makes this home particularly well-suited for roommates, with 2 bedrooms and 1 full bath on each level, providing ample privacy and comfort for everyone.
Situated near the vibrant Tucker District, you'll have easy access to an array of shopping, dining, and entertainment options. With quick access to major highways, commuting to anywhere in the Atlanta metro area is a breeze.
This move-in ready home provides ample room for everyone to spread out and enjoy. Whether you're a family or busy professional, you'll love the comfortable layout and convenient location. Washer and dryer are included in the rental, and it's available for immediate move-in.
Schedule your showing today!
Location
State GA
County Dekalb
Lake Name None
Rooms
Bedroom Description None
Other Rooms Other
Basement Crawl Space, Walk-Out Access
Dining Room None
Interior
Interior Features Other
Heating Central
Cooling Central Air
Flooring Ceramic Tile, Hardwood
Fireplaces Number 1
Fireplaces Type Family Room
Window Features None
Appliance Dishwasher, Electric Range, Microwave, Refrigerator
Laundry In Basement, In Bathroom
Exterior
Exterior Feature Private Yard
Parking Features Carport
Fence Chain Link, Fenced
Pool None
Community Features None
Utilities Available Cable Available, Electricity Available, Natural Gas Available, Sewer Available, Water Available
Waterfront Description None
View Neighborhood
Roof Type Composition
Street Surface Paved
Accessibility None
Handicap Access None
Porch Patio
Private Pool false
Building
Lot Description Back Yard, Front Yard
Story Multi/Split
Architectural Style Other
Level or Stories Multi/Split
Structure Type Brick Veneer
New Construction No
Schools
Elementary Schools Idlewood
Middle Schools Tucker
High Schools Tucker
Others
Senior Community no
Tax ID 18 141 02 056

Get More Information




