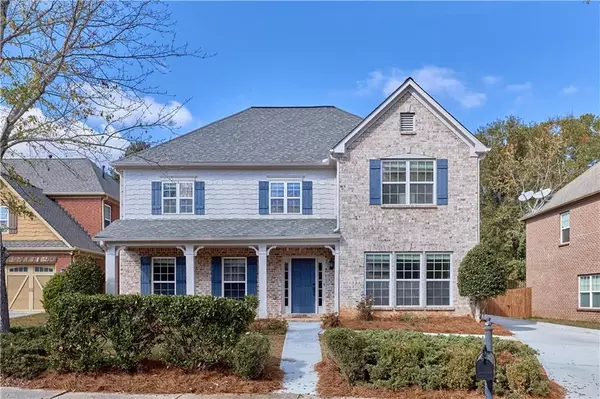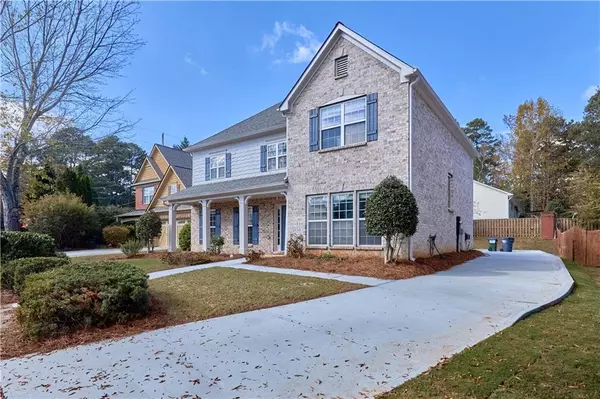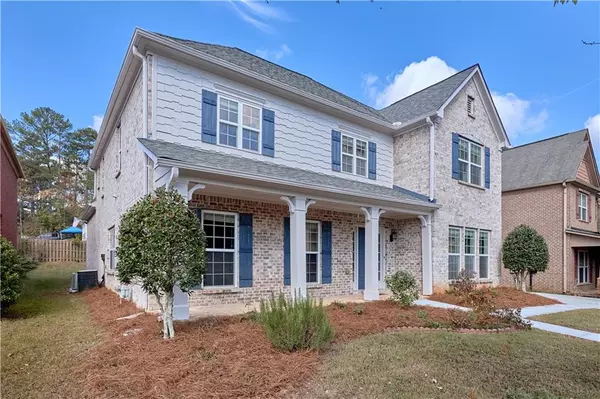20 Daniel Creek LN Sugar Hill, GA 30518
UPDATED:
01/05/2025 01:07 PM
Key Details
Property Type Single Family Home
Sub Type Single Family Residence
Listing Status Active
Purchase Type For Sale
Square Footage 3,076 sqft
Price per Sqft $224
Subdivision Daniel Creek
MLS Listing ID 7504185
Style Contemporary
Bedrooms 4
Full Baths 2
Half Baths 1
Construction Status Resale
HOA Fees $1,265
HOA Y/N Yes
Originating Board First Multiple Listing Service
Year Built 2008
Annual Tax Amount $5,475
Tax Year 2023
Lot Size 6,969 Sqft
Acres 0.16
Property Description
The entire home has been freshly painted inside and out, giving it a bright, refreshed look. The chef's kitchen opens to the main living area, making it perfect for hosting family and friends. Step outside to find a brand-new driveway, providing ample parking and a polished curb appeal. Located in a highly sought-after community, this home is zoned for the award-winning North Gwinnett High School district, ensuring top-notch education opportunities. With its spacious layout, thoughtful updates, and unbeatable location, 20 Daniel Creek is the perfect place to call home. Schedule your tour today! Gate Community.
Location
State GA
County Gwinnett
Lake Name None
Rooms
Bedroom Description Oversized Master,Roommate Floor Plan
Other Rooms None
Basement None
Dining Room Open Concept, Seats 12+
Interior
Interior Features Crown Molding, Double Vanity, High Ceilings 9 ft Upper, High Ceilings 10 ft Main
Heating Central
Cooling Ceiling Fan(s), Central Air
Flooring Luxury Vinyl
Fireplaces Number 1
Fireplaces Type Circulating, Decorative
Window Features Double Pane Windows
Appliance Dishwasher, Disposal, Gas Range, Refrigerator
Laundry In Hall, Laundry Room, Main Level
Exterior
Exterior Feature Garden, Private Yard
Parking Features Attached
Fence None
Pool None
Community Features None
Utilities Available Cable Available, Electricity Available, Natural Gas Available, Phone Available, Sewer Available, Underground Utilities, Water Available
Waterfront Description None
View City
Roof Type Composition
Street Surface Asphalt
Accessibility None
Handicap Access None
Porch Front Porch, Patio
Private Pool false
Building
Lot Description Level
Story Two
Foundation Concrete Perimeter
Sewer Public Sewer
Water Public
Architectural Style Contemporary
Level or Stories Two
Structure Type Brick 3 Sides
New Construction No
Construction Status Resale
Schools
Elementary Schools Riverside - Gwinnett
Middle Schools North Gwinnett
High Schools North Gwinnett
Others
Senior Community no
Restrictions false
Tax ID R7319 519
Acceptable Financing 1031 Exchange, Cash, Conventional, FHA, VA Loan
Listing Terms 1031 Exchange, Cash, Conventional, FHA, VA Loan
Special Listing Condition None




