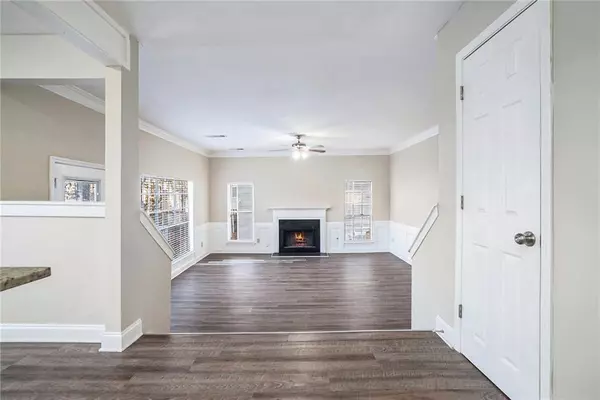978 FOREST TRCE Stone Mountain, GA 30088
UPDATED:
01/09/2025 05:44 PM
Key Details
Property Type Single Family Home
Sub Type Single Family Residence
Listing Status Active
Purchase Type For Sale
Square Footage 2,482 sqft
Price per Sqft $140
Subdivision Fox Vly Sub #9
MLS Listing ID 7500220
Style Traditional
Bedrooms 7
Full Baths 3
Half Baths 1
Construction Status Resale
HOA Y/N No
Originating Board First Multiple Listing Service
Year Built 1992
Annual Tax Amount $6,358
Tax Year 2024
Lot Size 0.300 Acres
Acres 0.3
Property Description
Location
State GA
County Dekalb
Lake Name None
Rooms
Bedroom Description Other,Oversized Master
Other Rooms None
Basement Finished
Main Level Bedrooms 1
Dining Room Separate Dining Room, Open Concept
Interior
Interior Features Walk-In Closet(s), Double Vanity
Heating Central, Electric
Cooling Ceiling Fan(s), Central Air, Electric
Flooring Carpet, Laminate, Vinyl
Fireplaces Number 1
Fireplaces Type Electric, Family Room
Window Features None
Appliance Dishwasher, Electric Cooktop, Electric Range, Electric Water Heater, Electric Oven, Microwave
Laundry Laundry Room
Exterior
Exterior Feature Lighting, Other, Rain Gutters
Parking Features Attached, Garage, Driveway
Garage Spaces 2.0
Fence None
Pool None
Community Features None
Utilities Available Cable Available, Electricity Available, Natural Gas Available, Phone Available, Sewer Available, Water Available
Waterfront Description None
View Other
Roof Type Composition,Shingle
Street Surface Asphalt,Paved
Accessibility None
Handicap Access None
Porch Covered, Patio, Deck
Total Parking Spaces 2
Private Pool false
Building
Lot Description Back Yard, Wooded, Front Yard
Story Two
Foundation Block
Sewer Public Sewer
Water Public
Architectural Style Traditional
Level or Stories Two
Structure Type Concrete
New Construction No
Construction Status Resale
Schools
Elementary Schools Shadow Rock
Middle Schools Redan
High Schools Redan
Others
Senior Community no
Restrictions false
Tax ID 16 034 01 436
Acceptable Financing Cash, Conventional, FHA, VA Loan
Listing Terms Cash, Conventional, FHA, VA Loan
Special Listing Condition None




