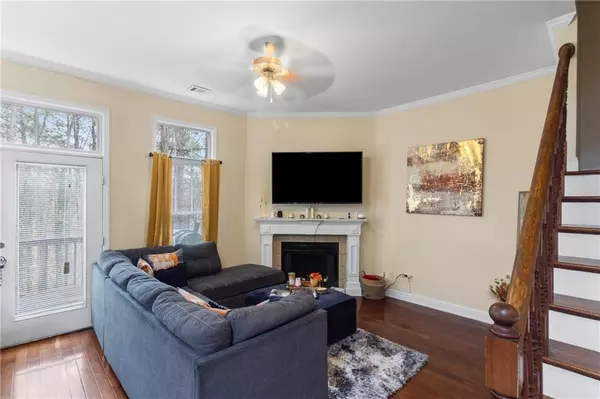4892 Pinnacle DR Stone Mountain, GA 30088
UPDATED:
01/10/2025 10:10 PM
Key Details
Property Type Townhouse
Sub Type Townhouse
Listing Status Active
Purchase Type For Sale
Square Footage 3,247 sqft
Price per Sqft $98
Subdivision Pinnacle Heights
MLS Listing ID 7505246
Style Townhouse
Bedrooms 5
Full Baths 4
Half Baths 1
Construction Status Resale
HOA Y/N No
Originating Board First Multiple Listing Service
Year Built 2006
Annual Tax Amount $3,306
Tax Year 2024
Lot Size 871 Sqft
Acres 0.02
Property Description
Enjoy the outdoors on the deck overlooking the backyard, perfect for relaxing or entertaining. With no HOA or rental restrictions, this property is ideal for investors or homeowners seeking flexibility. Conveniently located near schools, shopping, dining, and major highways, this home offers the perfect blend of comfort and opportunity. Don't miss this incredible chance to own in Pinnacle Heights!
Location
State GA
County Dekalb
Lake Name None
Rooms
Bedroom Description In-Law Floorplan,Roommate Floor Plan,Sitting Room
Other Rooms None
Basement Finished, Full
Dining Room Separate Dining Room
Interior
Interior Features Crown Molding, High Speed Internet, Recessed Lighting, Walk-In Closet(s)
Heating Forced Air, Natural Gas
Cooling Ceiling Fan(s), Central Air
Flooring Carpet, Hardwood
Fireplaces Number 1
Fireplaces Type Factory Built, Family Room, Gas Starter
Window Features None
Appliance Dishwasher, Disposal, Electric Range
Laundry Laundry Room
Exterior
Exterior Feature None
Parking Features Garage
Garage Spaces 1.0
Fence None
Pool None
Community Features None
Utilities Available None
Waterfront Description None
View Other
Roof Type Composition
Street Surface None
Accessibility Accessible Entrance
Handicap Access Accessible Entrance
Porch Deck
Private Pool false
Building
Lot Description Other
Story Three Or More
Foundation None
Sewer Public Sewer
Water Public
Architectural Style Townhouse
Level or Stories Three Or More
Structure Type Brick 3 Sides
New Construction No
Construction Status Resale
Schools
Elementary Schools Eldridge L. Miller
Middle Schools Freedom - Dekalb
High Schools Redan
Others
Senior Community no
Restrictions false
Tax ID 15 225 06 012
Ownership Fee Simple
Financing no
Special Listing Condition None




