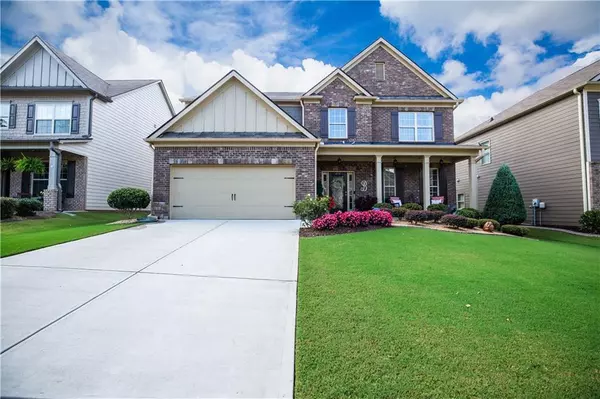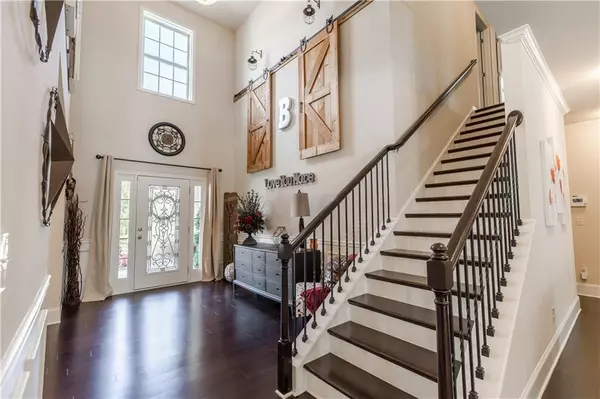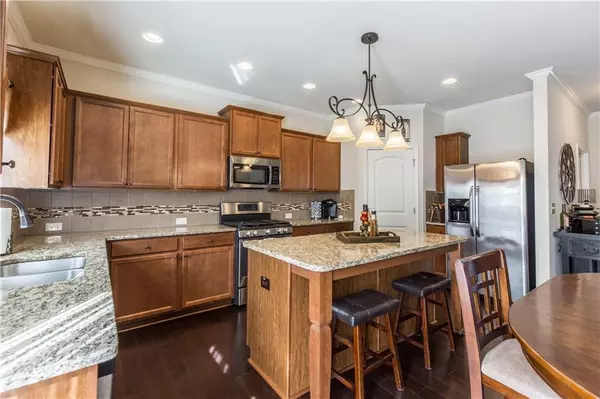For more information regarding the value of a property, please contact us for a free consultation.
415 Providence Walk ST Canton, GA 30114
Want to know what your home might be worth? Contact us for a FREE valuation!

Our team is ready to help you sell your home for the highest possible price ASAP
Key Details
Sold Price $308,000
Property Type Single Family Home
Sub Type Single Family Residence
Listing Status Sold
Purchase Type For Sale
Subdivision Providence Walk
MLS Listing ID 6609455
Sold Date 11/15/19
Style Craftsman, Traditional
Bedrooms 5
Full Baths 3
HOA Fees $550
Originating Board FMLS API
Year Built 2016
Annual Tax Amount $3,019
Tax Year 2018
Lot Size 6,534 Sqft
Property Description
Nestled in the city of Canton, this Beautiful Craftsman Home has everything you've been looking for and more! Step into this Exquisite 5 Bedroom, 3 Bathroom Home from the Gorgeous 2-Story Foyer and into a Bright and Open Layout with Hardwood Flooring throughout main. Great Outdoor Features such as a Covered Rocking Chair Front Porch, 2-Car Garage and Large Patio in the Private and Leveled Backyard with an Outdoor Fire Pit! Open Concept Gourmet Kitchen with Wood Cabinets Galore, Stainless Steel Appliances, Grand Island with Breakfast Bar, Decorative Tile Backsplash, Granite Countertops, Walk-In Pantry, and view of the Family Room with Cozy Fireplace. Separate Dining Room with Coffered Ceiling and Wainscoting Panels - perfect for formal dinners with the family. Relax in your Oversized Master Suite with Luxurious Master Bath equipped with dual vanities, stand up shower and large soaking tub. Generously sized secondary bedrooms and bathrooms, including a bedroom and full bathroom on main level. 5th Bedroom can also be used as a bonus room for media or play space. Professional Landscape Lighting highlights the home in the evening - all staying with the property! Enjoy the Friendly Community with Swimming Pool & Gated Playground and Close Proximity to major highways, Outlet Shoppes At Atlanta, retail, dining, parks, and more! Make this your HOME today!
Location
State GA
County Cherokee
Rooms
Other Rooms None
Basement None
Dining Room Separate Dining Room
Interior
Interior Features Coffered Ceiling(s), Entrance Foyer 2 Story, High Ceilings 9 ft Main, Tray Ceiling(s), Walk-In Closet(s), Other
Heating Forced Air, Natural Gas
Cooling Ceiling Fan(s), Central Air
Flooring Carpet, Ceramic Tile, Hardwood
Fireplaces Number 1
Fireplaces Type Factory Built, Family Room, Gas Log
Laundry Laundry Room, Main Level
Exterior
Exterior Feature Private Yard
Parking Features Attached, Driveway, Garage, Garage Door Opener, Garage Faces Front, Level Driveway
Garage Spaces 2.0
Fence None
Pool None
Community Features Homeowners Assoc, Playground, Pool, Sidewalks, Street Lights
Utilities Available Cable Available, Electricity Available, Natural Gas Available, Sewer Available, Underground Utilities, Water Available
Waterfront Description None
View Other
Roof Type Composition
Building
Lot Description Back Yard, Level
Story Two
Sewer Public Sewer
Water Public
New Construction No
Schools
Elementary Schools J. Knox
Middle Schools Teasley
High Schools Cherokee
Others
Senior Community no
Special Listing Condition None
Read Less

Bought with Chapman Hall Premier Realtors
Get More Information




