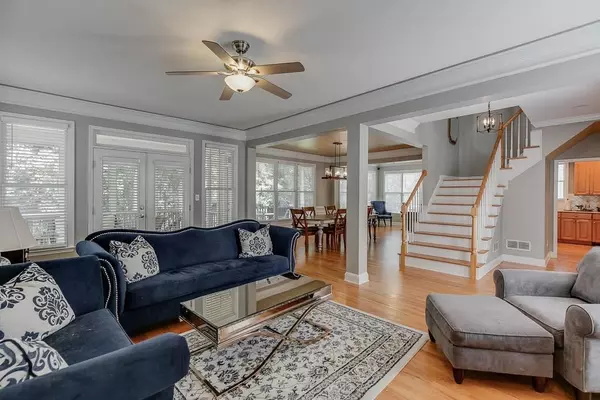For more information regarding the value of a property, please contact us for a free consultation.
2580 Cove CIR NE Brookhaven, GA 30319
Want to know what your home might be worth? Contact us for a FREE valuation!

Our team is ready to help you sell your home for the highest possible price ASAP
Key Details
Sold Price $536,000
Property Type Single Family Home
Sub Type Single Family Residence
Listing Status Sold
Purchase Type For Sale
Square Footage 2,378 sqft
Price per Sqft $225
Subdivision Drew Valley
MLS Listing ID 6624612
Sold Date 01/15/20
Style Traditional
Bedrooms 3
Full Baths 2
Half Baths 1
Construction Status Resale
HOA Y/N No
Originating Board FMLS API
Year Built 2000
Annual Tax Amount $8,258
Tax Year 2018
Lot Size 8,712 Sqft
Acres 0.2
Property Description
Gorgeous DREW VALLEY home is perfect for FAMILY LIVING and entertaining! This home is newer than most ranch homes in the neighborhood! Main level offers an open & inviting floor plan with oversized dining room situated perfectly and open between the living room and kitchen. Also on the main level is a fireside living room, powder room and kitchen overlooking the back yard. The kitchen features a double wall oven, gas cooktop, and custom tiled backsplash - refrigerator included. AMAZING MASTER SUITE RENOVATION: oversized retreat large walk-in closet and separate sitting room - great for movie room, office or fitness equipment! Complete master bath remodel features a dual vanity and NEW TREND in spa-like luxury = the "Wet Room" with freestanding tub inside the shower enclosure! The Wet Room also offers a mosaic tile floor & dual shower heads! Secondary bedrooms upstairs are very spacious. The upstairs guest bath features a dual vanity, and the laundry room is conveniently located upstairs near all bedrooms! Even more living & entertaining space in the charming screened porch and deck overlooking the level & private fenced back yard. Plenty of parking in the 2-car side-entry garage at kitchen level and the large driveway. Enjoy the fabulous location in Drew Valley close to parks, shopping & restaurants!
Location
State GA
County Dekalb
Area 51 - Dekalb-West
Lake Name None
Rooms
Bedroom Description Oversized Master, Sitting Room
Other Rooms None
Basement Crawl Space
Dining Room Open Concept, Seats 12+
Interior
Interior Features Double Vanity, High Speed Internet, Tray Ceiling(s), Walk-In Closet(s)
Heating Central
Cooling Ceiling Fan(s), Central Air
Flooring Carpet, Hardwood
Fireplaces Number 1
Fireplaces Type Living Room
Window Features Insulated Windows
Appliance Dishwasher, Disposal, Double Oven, Gas Cooktop, Gas Water Heater, Microwave, Refrigerator, Self Cleaning Oven
Laundry Laundry Room, Upper Level
Exterior
Exterior Feature Private Yard
Parking Features Attached, Garage, Garage Door Opener, Garage Faces Side, Kitchen Level
Garage Spaces 2.0
Fence Back Yard
Pool None
Community Features Near Marta, Near Schools, Near Shopping, Park, Playground, Public Transportation, Restaurant, Street Lights
Utilities Available Cable Available, Electricity Available, Natural Gas Available, Phone Available, Sewer Available, Water Available
View Other
Roof Type Composition
Street Surface Paved
Accessibility None
Handicap Access None
Porch Deck, Patio, Rear Porch, Screened
Total Parking Spaces 2
Building
Lot Description Back Yard, Front Yard, Wooded
Story Two
Sewer Public Sewer
Water Public
Architectural Style Traditional
Level or Stories Two
Structure Type Stucco
New Construction No
Construction Status Resale
Schools
Elementary Schools Ashford Park
Middle Schools Chamblee
High Schools Chamblee Charter
Others
Senior Community no
Restrictions false
Tax ID 18 236 11 058
Special Listing Condition None
Read Less

Bought with Atlanta Fine Homes Sothebys International
Get More Information




