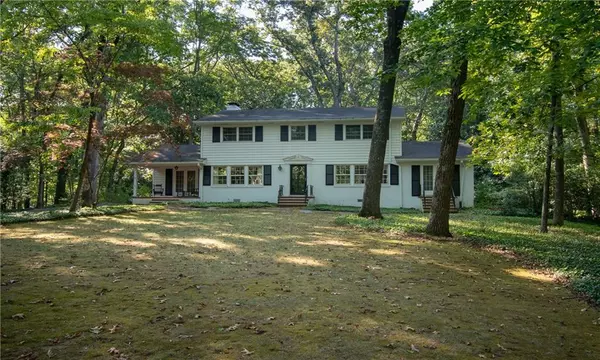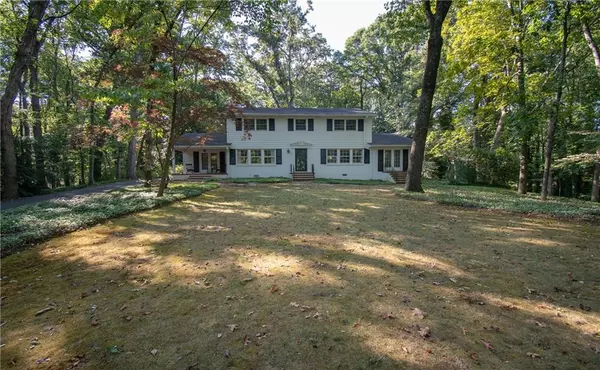For more information regarding the value of a property, please contact us for a free consultation.
531 Saint Johns CT NW Marietta, GA 30064
Want to know what your home might be worth? Contact us for a FREE valuation!

Our team is ready to help you sell your home for the highest possible price ASAP
Key Details
Sold Price $557,500
Property Type Single Family Home
Sub Type Single Family Residence
Listing Status Sold
Purchase Type For Sale
Square Footage 3,209 sqft
Price per Sqft $173
Subdivision Oakton
MLS Listing ID 6611172
Sold Date 10/16/20
Style Colonial
Bedrooms 5
Full Baths 4
Half Baths 1
Construction Status Resale
HOA Y/N No
Originating Board FMLS API
Year Built 1960
Annual Tax Amount $729
Tax Year 2018
Lot Size 1.200 Acres
Acres 1.2
Property Description
Attractive mid-century colonial home set on a prime lot in the charming Oakton neighborhood. Oakton was marketed as "Marietta's Most Desirable Homesites". The original owners selected this homesite for its views of Kennesaw Mountain and placed the home to take advantage of those views from the porch, dining room, entryway, living room and Master Bedroom French Doors. Set on a cul de sac off of one of Marietta's quietest streets, this home's 2nd owner will enjoy the privacy and beauty of the wooded lot. A unique rear circular driveway allows for plentiful parking. Built in 1960 by Lewis Waldrep, and based on a Better Homes and Gardens plan, this lovely residence maintains charming features from the original design while allowing you the opportunity to update the home to your family's needs for today. The Master on the main features custom draperies and French Doors with a Mountain view. The formal dining room, foyer, living room, den and Master retain the original hardwoods while the sunroom, designed by Norman Askins, features lovely Mexican tile enhanced by the ample natural light. The home features two fireplaces and generous storage. Perfect for both indoor and outdoor entertaining with a deck and patio off of the back along with a patio off the basement entry. The upstairs features four bedrooms and two full baths along with two hall closets and an office/craft/wrapping room. The laundry room is in the basement and the home has the original laundry chute. The remainder of the basement allows for entertaining or even conversion to an apartment with separate entry and full bath. A rare opportunity to be close to the Square, Mountain, West Side Elementary and Kennestone with an acre lot and mature landscaping. This is a must-see!
Location
State GA
County Cobb
Area 74 - Cobb-West
Lake Name None
Rooms
Bedroom Description Master on Main
Other Rooms Garage(s)
Basement Daylight, Exterior Entry, Finished, Finished Bath, Interior Entry
Main Level Bedrooms 1
Dining Room Separate Dining Room
Interior
Interior Features Beamed Ceilings, Bookcases, Entrance Foyer, Walk-In Closet(s)
Heating Central
Cooling Ceiling Fan(s), Central Air
Flooring Ceramic Tile, Hardwood, Vinyl
Fireplaces Number 2
Fireplaces Type Family Room, Gas Log, Other Room
Window Features Shutters, Skylight(s)
Appliance Dishwasher, Microwave, Washer
Laundry In Basement, Laundry Chute
Exterior
Exterior Feature Private Rear Entry, Private Yard
Parking Features Detached, Driveway, Garage, Garage Door Opener, Garage Faces Side
Garage Spaces 2.0
Fence None
Pool None
Community Features Near Schools, Near Trails/Greenway, Street Lights
Utilities Available Cable Available, Electricity Available, Natural Gas Available, Phone Available, Sewer Available, Water Available
Waterfront Description None
View Mountain(s)
Roof Type Shingle
Street Surface Asphalt
Accessibility None
Handicap Access None
Porch Covered, Deck, Front Porch, Glass Enclosed, Rear Porch
Total Parking Spaces 2
Building
Lot Description Back Yard, Cul-De-Sac, Front Yard, Level, Private, Wooded
Story Three Or More
Sewer Public Sewer
Water Public
Architectural Style Colonial
Level or Stories Three Or More
Structure Type Brick Front
New Construction No
Construction Status Resale
Schools
Elementary Schools West Side - Cobb
Middle Schools Marietta
High Schools Marietta
Others
Senior Community no
Restrictions false
Tax ID 16108300220
Special Listing Condition None
Read Less

Bought with Ansley Atlanta Real Estate
Get More Information




