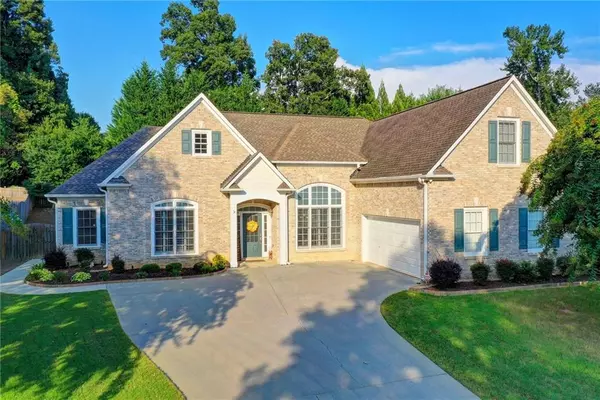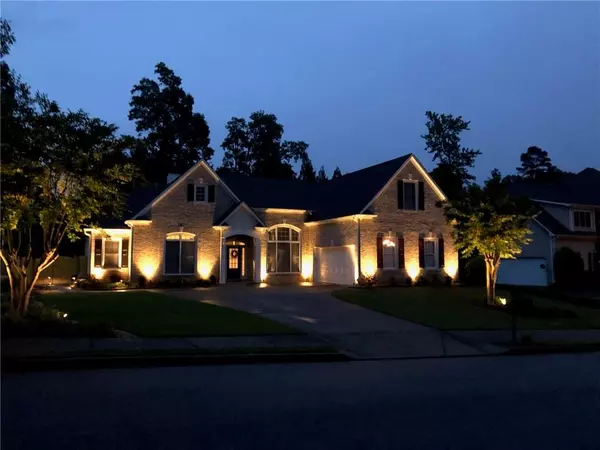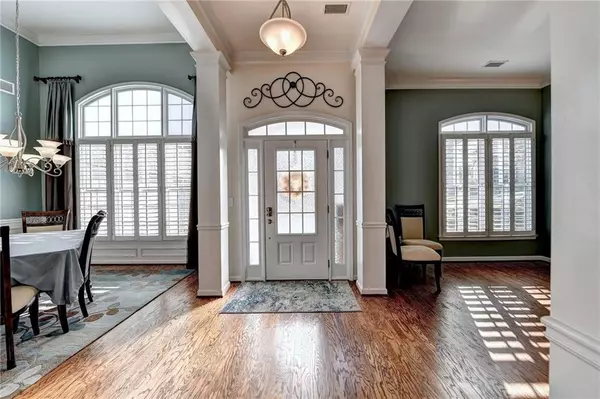For more information regarding the value of a property, please contact us for a free consultation.
4165 Cami WAY Buford, GA 30519
Want to know what your home might be worth? Contact us for a FREE valuation!

Our team is ready to help you sell your home for the highest possible price ASAP
Key Details
Sold Price $465,000
Property Type Single Family Home
Sub Type Single Family Residence
Listing Status Sold
Purchase Type For Sale
Square Footage 2,629 sqft
Price per Sqft $176
Subdivision Ellsworth Glen
MLS Listing ID 6936041
Sold Date 09/27/21
Style Ranch
Bedrooms 4
Full Baths 3
Half Baths 1
Construction Status Resale
HOA Fees $725
HOA Y/N Yes
Originating Board FMLS API
Year Built 2003
Annual Tax Amount $3,785
Tax Year 2020
Lot Size 0.260 Acres
Acres 0.26
Property Description
Move Right Into this INCREDIBLY WELL MAINTAINED and BEAUTIFULLY UPDATED, hard to find, Buford 4 Bed/3.5 Bath Ranch! LIGHT & BRIGHT! OPEN FLOORPLAN! Elegant Columns, Elaborate Crown Molding, Trey Ceilings, Custom Colors, Hardwood Floors, Updated Lighting, New Top of the Line Stainless Steel Kitchen Appliances, and Plantation Shutters among many high end features! Past the Lovely Entry is the Spacious Fireside Family Rm! AMAZING KITCHEN has BIG BREAKFAST AREA overlooking Incredible Landscaped Back Yd, Big Breakfast Bar, Recessed Lighting, Lots of Cabinet & Counter Space, and Top Stainless Steel Appliances! Master Suite features Gorgeous Trey Ceiling, Recessed Lighting, Hardwood Floors, Jetted Tub, Separate Shower, and AN AMAZING, VERY IMPROVED WALK IN CLOSET W/ CUSTOM FEATURES INCLUDING DRAWERS & SHELVING! 2 Bedrooms are Split from Master & Upstairs is a Bonus Suite making Max. Privacy! Elegant Dining Rm area and a Living Rm area. THE INCREDIBLE REDONE FENCED BACK YARD WILL TAKE YOUR BREATH AWAY!!! HUGE PATIO W/PARTIALLY COVERED OUTDOOR LIVING RM W/TWO CEILING FANS & ITS OWN TILE! The uncovered area has a different tile finish, but together they are spectacular! There is also a very nice grass area! The plants, shrubs, evergreen trees, and flowers create a private sanctuary of sorts right in your own back yard! This beautiful home has a side entry garage with plenty of turnaround space. Ellsworth The Glen is a highly sought after community sharing amenities with the Ellsworth Preserve right next door and is part of the outstanding Mill Creek High School Cluster!
Location
State GA
County Gwinnett
Area 62 - Gwinnett County
Lake Name None
Rooms
Bedroom Description Master on Main, Split Bedroom Plan
Other Rooms None
Basement None
Main Level Bedrooms 3
Dining Room Open Concept
Interior
Interior Features Entrance Foyer, Tray Ceiling(s), Walk-In Closet(s)
Heating Central, Natural Gas
Cooling Ceiling Fan(s), Central Air, Heat Pump, Zoned
Flooring Carpet, Ceramic Tile, Hardwood
Fireplaces Number 1
Fireplaces Type Family Room
Window Features Plantation Shutters
Appliance Dishwasher, Gas Range, Microwave
Laundry Laundry Room
Exterior
Exterior Feature Private Rear Entry, Private Yard
Parking Features Attached, Garage, Garage Door Opener, Garage Faces Side
Garage Spaces 2.0
Fence Back Yard, Privacy
Pool None
Community Features Homeowners Assoc, Pool, Tennis Court(s)
Utilities Available Cable Available, Electricity Available, Natural Gas Available, Phone Available, Sewer Available, Underground Utilities, Water Available
View Other
Roof Type Composition
Street Surface Paved
Accessibility None
Handicap Access None
Porch Covered, Patio
Total Parking Spaces 2
Building
Lot Description Back Yard, Front Yard, Landscaped, Private
Story One
Sewer Public Sewer
Water Public
Architectural Style Ranch
Level or Stories One
Structure Type Brick Front, Cement Siding
New Construction No
Construction Status Resale
Schools
Elementary Schools Harmony - Gwinnett
Middle Schools Jones
High Schools Mill Creek
Others
HOA Fee Include Swim/Tennis
Senior Community no
Restrictions false
Tax ID R1004 488
Special Listing Condition None
Read Less

Bought with Strategy Real Estate International, LLC.



