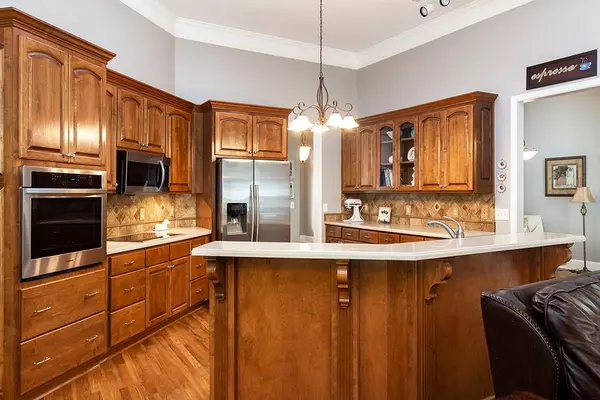For more information regarding the value of a property, please contact us for a free consultation.
6915 Ireland CT Winston, GA 30187
Want to know what your home might be worth? Contact us for a FREE valuation!

Our team is ready to help you sell your home for the highest possible price ASAP
Key Details
Sold Price $424,900
Property Type Single Family Home
Sub Type Single Family Residence
Listing Status Sold
Purchase Type For Sale
Square Footage 3,036 sqft
Price per Sqft $139
Subdivision Grande Pointe
MLS Listing ID 6934540
Sold Date 09/28/21
Style Craftsman, Ranch
Bedrooms 4
Full Baths 2
Half Baths 1
Construction Status Resale
HOA Y/N No
Originating Board FMLS API
Year Built 2004
Annual Tax Amount $4,281
Tax Year 2020
Lot Size 1.320 Acres
Acres 1.32
Property Description
Extremely well maintained custom built ranch floor plan on a full basement plus bonus area. This spacious home features a split bedroom layout. A large master with a huge ensuite, jetted tub, walk-in shower, double vanity, linen cabinet and huge master closet. Opposite side of the main level, features two additional bedrooms adjacent to a full bath with one piece tub/shower with sliding doors. The large open kitchen features a breakfast bar, island, stainless steel appliances, pantry, and plenty of counter and cabinet space. Your kitchen overlooks a spacious great room w/ natural gas fireplace w/ logs, deluxe built-in cabinets and a large casual dining area. Plenty of windows for great natural light and access to one of your two elevated decks from the kitchen/great room/casual dining area. A second living area and dining room area are great for large gatherings. Flooring on the main level is hardwood with ceramic tile in the bathroom areas. A large bonus room over the garage, can be used as a fourth bedroom/sitting room, playroom or private office area away from the family if work from home/telecommuting is an option. This bonus area is almost 500sqft, has plenty of closet space, access to attic storage and is pre-plumbed if you wanted to add a full or half bath to the space. The large walkout unfinished basement has huge potential with 2 concrete patios and a fenced rear yard. There is a garage door to access to the basement area. Basement is pre plumbed for a full bath. Your maintenance free exterior features brick front w/ brick wrapped foundation, vinyl siding/trim and soffits and gutter guards to keep your gutters leaf free. In-ground sprinklers. Large driveway, easy turnaround and an oversized, side entry garage elevate your curb appeal.
Location
State GA
County Douglas
Area 91 - Douglas County
Lake Name None
Rooms
Bedroom Description Master on Main, Oversized Master, Split Bedroom Plan
Other Rooms None
Basement Bath/Stubbed, Daylight, Exterior Entry, Full, Interior Entry, Unfinished
Main Level Bedrooms 3
Dining Room Separate Dining Room
Interior
Interior Features Bookcases, Cathedral Ceiling(s), Coffered Ceiling(s), Double Vanity, Entrance Foyer, High Ceilings 10 ft Lower, High Ceilings 10 ft Main, High Speed Internet, Tray Ceiling(s), Walk-In Closet(s)
Heating Central, Forced Air
Cooling Ceiling Fan(s), Central Air
Flooring Ceramic Tile, Hardwood
Fireplaces Number 1
Fireplaces Type Gas Log, Great Room
Window Features Insulated Windows
Appliance Dishwasher, Electric Cooktop, Electric Oven, Microwave, Range Hood, Refrigerator
Laundry Laundry Room, Main Level
Exterior
Exterior Feature Balcony, Private Yard
Parking Features Garage, Garage Door Opener, Garage Faces Side
Garage Spaces 2.0
Fence Back Yard, Fenced, Invisible
Pool None
Community Features None
Utilities Available Cable Available, Electricity Available, Phone Available, Underground Utilities, Water Available
Waterfront Description None
View Other
Roof Type Composition
Street Surface Asphalt
Accessibility None
Handicap Access None
Porch Covered, Deck, Front Porch, Patio
Total Parking Spaces 2
Building
Lot Description Back Yard, Cul-De-Sac, Front Yard, Landscaped, Private, Wooded
Story One and One Half
Sewer Septic Tank
Water Public
Architectural Style Craftsman, Ranch
Level or Stories One and One Half
Structure Type Brick 4 Sides, Vinyl Siding
New Construction No
Construction Status Resale
Schools
Elementary Schools South Douglas
Middle Schools Fairplay
High Schools Alexander
Others
Senior Community no
Restrictions false
Tax ID 01880350029
Special Listing Condition None
Read Less

Bought with EXP Realty, LLC.



