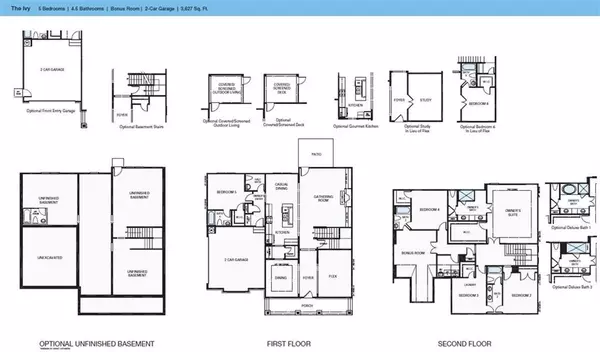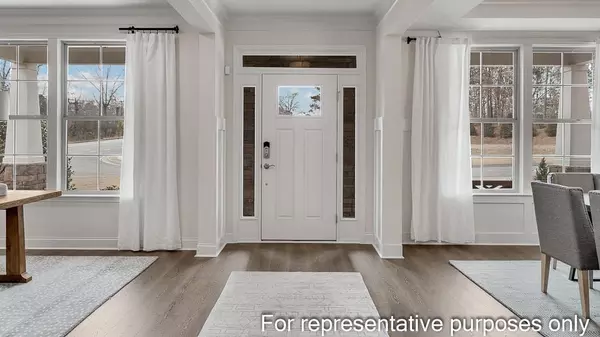For more information regarding the value of a property, please contact us for a free consultation.
5150 Canaday WAY Cumming, GA 30040
Want to know what your home might be worth? Contact us for a FREE valuation!

Our team is ready to help you sell your home for the highest possible price ASAP
Key Details
Sold Price $756,801
Property Type Single Family Home
Sub Type Single Family Residence
Listing Status Sold
Purchase Type For Sale
Square Footage 3,627 sqft
Price per Sqft $208
Subdivision Shiloh Manor
MLS Listing ID 6850740
Sold Date 10/01/21
Style Traditional
Bedrooms 5
Full Baths 4
Half Baths 1
Construction Status Under Construction
HOA Fees $1,140
HOA Y/N Yes
Originating Board FMLS API
Year Built 2021
Annual Tax Amount $1,100
Tax Year 2020
Lot Size 0.560 Acres
Acres 0.56
Property Description
MLS #6850740 ~ August Completion! The Ivy floorplan has a wow factor because it's as impressive on the outside as it is on the inside! Guests are greeted in the foyer with a flex space and formal dining on either side. The formal dining connects to the gourmet kitchen by way of a butler's pantry making dinner parties a breeze! Don't miss a thing with an island in the kitchen overlooking the gathering room with a casual dining space. A perfect layout for entertaining! From its wide-open design to the high ceilings in the gathering room, the open-concept main living spaces feel bright and airy! Also on the 1st level, a guest suite with private bath and walk-in closet is situated for privacy at the rear of the home. Three bedrooms with walk-in closets are situated upstairs on the second level along with a bonus room for fun evenings at home. The owner's suite features a large walk-in closet, walk-in shower, soaking tub and a double vanity! Structural options added at 5150 Canaday Way include: 42" fireplace, oak tread stairs, shower and tub in owner's suite, unfinished basement, covered outdoor living, gourmet kitchen, deck stairs and landing on basement, and side load 2 car garage. REPRESENTATIVE PHOTOS ADDED.
Location
State GA
County Forsyth
Area 222 - Forsyth County
Lake Name None
Rooms
Bedroom Description Oversized Master
Other Rooms None
Basement Bath/Stubbed, Daylight, Exterior Entry, Full, Interior Entry, Unfinished
Main Level Bedrooms 1
Dining Room Seats 12+, Separate Dining Room
Interior
Interior Features Double Vanity, Entrance Foyer, High Ceilings 9 ft Main, High Ceilings 9 ft Upper, Tray Ceiling(s), Walk-In Closet(s)
Heating Forced Air, Natural Gas, Zoned
Cooling Ceiling Fan(s), Central Air, Zoned
Flooring Carpet, Ceramic Tile, Hardwood
Fireplaces Number 1
Fireplaces Type Circulating, Family Room, Gas Log, Glass Doors
Window Features Insulated Windows
Appliance Dishwasher, Disposal, Double Oven, Electric Oven, ENERGY STAR Qualified Appliances, Gas Cooktop, Gas Water Heater, Microwave, Self Cleaning Oven
Laundry Laundry Room, Upper Level
Exterior
Exterior Feature Private Front Entry, Private Rear Entry
Parking Features Attached, Covered, Driveway, Garage, Garage Door Opener, Garage Faces Side, Kitchen Level
Garage Spaces 2.0
Fence None
Pool None
Community Features Homeowners Assoc, Near Trails/Greenway, Sidewalks, Street Lights
Utilities Available Cable Available, Electricity Available, Natural Gas Available, Phone Available, Sewer Available, Underground Utilities
Waterfront Description None
View Other
Roof Type Composition, Ridge Vents, Shingle
Street Surface Asphalt
Accessibility None
Handicap Access None
Porch Covered, Deck, Front Porch
Total Parking Spaces 2
Building
Lot Description Front Yard, Landscaped
Story Two
Sewer Public Sewer
Water Public
Architectural Style Traditional
Level or Stories Two
Structure Type Brick Front, Cement Siding
New Construction No
Construction Status Under Construction
Schools
Elementary Schools Midway - Forsyth
Middle Schools Desana
High Schools Denmark High School
Others
HOA Fee Include Reserve Fund
Senior Community no
Restrictions false
Tax ID 062 287
Ownership Fee Simple
Financing no
Special Listing Condition None
Read Less

Bought with Solid Source Realty GA, LLC.
Get More Information




