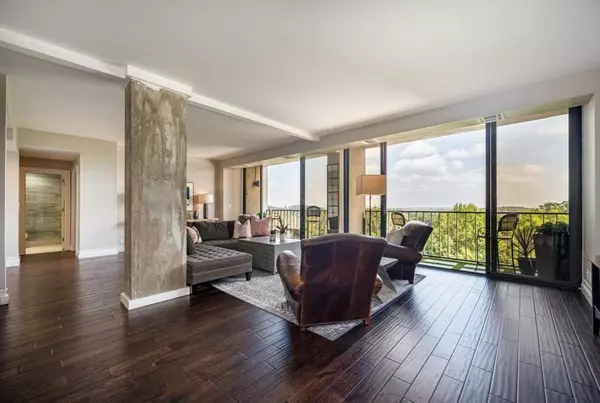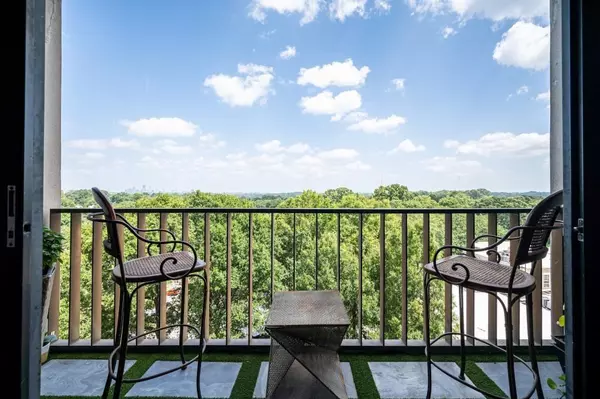For more information regarding the value of a property, please contact us for a free consultation.
145 15th ST NE #817 Atlanta, GA 30309
Want to know what your home might be worth? Contact us for a FREE valuation!

Our team is ready to help you sell your home for the highest possible price ASAP
Key Details
Sold Price $525,000
Property Type Condo
Sub Type Condominium
Listing Status Sold
Purchase Type For Sale
Square Footage 1,572 sqft
Price per Sqft $333
Subdivision Colony House
MLS Listing ID 6809786
Sold Date 10/08/21
Style Contemporary/Modern, High Rise (6 or more stories)
Bedrooms 2
Full Baths 2
Construction Status Updated/Remodeled
HOA Fees $1,288
HOA Y/N No
Originating Board FMLS API
Year Built 1972
Annual Tax Amount $4,206
Tax Year 2018
Lot Size 1,742 Sqft
Acres 0.04
Property Description
Colony House, built in 1972, is a luxurious modernist gem in the premier location where Midtown meets Ansley Park. Walk everywhere! Marta, The High Museum, Symphony Hall, Starbucks, Botanical Gardens, the largest Whole Foods in the Southeast, myriad restaurant options, stunning Ansley Park parks. Piedmont Park, the Beltline, GA Tech, your job. You get it. This is the best location in Atlanta and now at the center of the Colony Square reinvention which includes destination dining and a nine screen iPic Theater! This unique roommate floorplan is spacious at 1572 square feet and move in ready. The entry is a very dramatic double width stair leading down to a wall of windows! This home provides a spectacular view over tranquil Ansley Park featuring the expansive urban tree canopy, Stone Mountain, and the glittering Buckhead skyline. The HOA covers ALL utilities, including cable and internet! Very pet friendly building, Colony House is owner occupied with no rentals which makes for an extremely well run, engaged, and quality community.
Location
State GA
County Fulton
Area 23 - Atlanta North
Lake Name None
Rooms
Other Rooms None
Basement None
Main Level Bedrooms 2
Dining Room Open Concept
Interior
Interior Features High Ceilings 9 ft Main, High Ceilings 9 ft Upper, Double Vanity, High Speed Internet, Elevator, Entrance Foyer, Walk-In Closet(s)
Heating Electric, Forced Air
Cooling Central Air
Flooring Ceramic Tile, Hardwood
Fireplaces Type None
Window Features None
Appliance Dishwasher, Disposal, Electric Cooktop, Electric Range, Electric Oven, Refrigerator, Microwave, Self Cleaning Oven, Washer
Laundry Main Level
Exterior
Exterior Feature Balcony
Parking Features Assigned, Electric Vehicle Charging Station(s), Underground
Fence None
Pool None
Community Features Near Beltline, Concierge, Meeting Room, Public Transportation, Park, Playground, Sidewalks, Near Marta, Near Schools, Near Shopping
Utilities Available Cable Available, Electricity Available, Phone Available, Sewer Available, Underground Utilities, Water Available
Waterfront Description None
View City
Roof Type Concrete
Street Surface Asphalt
Accessibility None
Handicap Access None
Porch None
Building
Lot Description Landscaped
Story One
Sewer Public Sewer
Water Public
Architectural Style Contemporary/Modern, High Rise (6 or more stories)
Level or Stories One
Structure Type Other
New Construction No
Construction Status Updated/Remodeled
Schools
Elementary Schools Morningside-
Middle Schools David T Howard
High Schools Midtown
Others
HOA Fee Include Cable TV, Door person, Electricity, Maintenance Structure, Maintenance Grounds, Reserve Fund, Sewer, Trash, Water
Senior Community no
Restrictions true
Tax ID 17 010600150513
Ownership Condominium
Financing no
Special Listing Condition None
Read Less

Bought with Non FMLS Member



