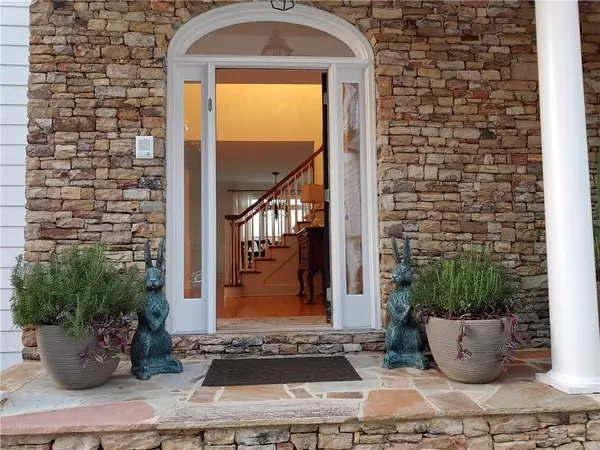For more information regarding the value of a property, please contact us for a free consultation.
4919 Duncans Lake PT Buford, GA 30519
Want to know what your home might be worth? Contact us for a FREE valuation!

Our team is ready to help you sell your home for the highest possible price ASAP
Key Details
Sold Price $770,000
Property Type Single Family Home
Sub Type Single Family Residence
Listing Status Sold
Purchase Type For Sale
Square Footage 4,311 sqft
Price per Sqft $178
Subdivision Duncans Lake
MLS Listing ID 6952085
Sold Date 11/03/21
Style Traditional
Bedrooms 5
Full Baths 3
Half Baths 2
Construction Status Resale
HOA Fees $900
HOA Y/N Yes
Year Built 1998
Annual Tax Amount $5,233
Tax Year 2021
Lot Size 3.300 Acres
Acres 3.3
Property Description
Unique Opportunity to own in Duncans Lake Subdivision. This updated 5-bedroom, 3.5 bath home sits on 3.49 acres that is next to a 25-acre green space, Duncans Creek, and overlooks a private spring fed 55-acre lake. Lake access to Kayak, canoe, troll, fish, boat ramp, 2 pools, 2 tennis courts, pavillon, playground, volley ball court plus enjoy breath taking views...even cleaning dishes is a pleasure as you watch the wildlife play. Kitchen features custom cabinetry and separate pantry, GE Profile, and Kitchen-aid appliances, open to the keeping room with cathedral ceiling. French doors in family room open to covered porch and private deck. Owner's suite w/sitting area, new tile in bath, marble counters, large bedrooms with private and j/j bath, exercise room, executive office w/wall of bookshelves, workshop, office or 5th bed with walk-in closet terrace level. Freshly painted inside and out, new carpet, windows, HVAC 2015 & 2016. 2-Marathan 50-gal water htrs w/lifetime guarantee. Jackson EMC Comfort Homes insulation package for low electric bills. Monthly average-$205. Lovely rock terraced vegetable/flower garden and special 18x4 herb/greens gardens. Manicured lawn with in-ground sprinkler system. Each room hard wired for Cat-5, & eligible for Comcast Infinity. Acreage is wooded with an acre of open land. Golf cart paths through green space and extend to shopping/restaurants as far as Chateau Elan resort and Northeast GA Medical Center Braselton. New Seckinger High School for 2022.
Location
State GA
County Gwinnett
Area 62 - Gwinnett County
Lake Name None
Rooms
Bedroom Description Sitting Room
Other Rooms Shed(s)
Basement Bath/Stubbed, Daylight, Exterior Entry, Finished, Finished Bath, Full
Dining Room Open Concept, Separate Dining Room
Interior
Interior Features Cathedral Ceiling(s), Disappearing Attic Stairs, Double Vanity, Entrance Foyer, Entrance Foyer 2 Story, High Ceilings 9 ft Main, High Ceilings 9 ft Upper, High Ceilings 9 ft Lower, High Ceilings 10 ft Main, High Ceilings 10 ft Upper, High Speed Internet, His and Hers Closets
Heating Central, Heat Pump
Cooling Ceiling Fan(s), Central Air, Heat Pump, Zoned
Flooring Carpet, Ceramic Tile, Hardwood
Fireplaces Number 1
Fireplaces Type Factory Built, Family Room, Gas Log, Gas Starter
Window Features Insulated Windows
Appliance Dishwasher, Disposal, Double Oven, Electric Oven, Electric Water Heater, Gas Cooktop, Microwave, Self Cleaning Oven, Other
Laundry Laundry Room, Main Level
Exterior
Exterior Feature Garden, Storage
Parking Features Attached, Garage, Garage Door Opener, Garage Faces Side, Kitchen Level, Storage
Garage Spaces 3.0
Fence None
Pool None
Community Features Community Dock, Fishing, Gated, Homeowners Assoc, Lake, Near Schools, Near Shopping, Near Trails/Greenway, Park, Playground, Pool, Street Lights
Utilities Available Cable Available, Electricity Available, Natural Gas Available, Phone Available, Underground Utilities, Water Available
Waterfront Description None
View Lake
Roof Type Composition, Ridge Vents
Street Surface Asphalt, Paved
Accessibility Accessible Electrical and Environmental Controls
Handicap Access Accessible Electrical and Environmental Controls
Porch Covered, Deck, Front Porch, Rear Porch, Side Porch
Total Parking Spaces 6
Building
Lot Description Back Yard, Cul-De-Sac, Front Yard, Landscaped, Level, Private
Story Three Or More
Foundation Concrete Perimeter
Sewer Septic Tank
Water Public
Architectural Style Traditional
Level or Stories Three Or More
Structure Type Cement Siding, Stone
New Construction No
Construction Status Resale
Schools
Elementary Schools Ivy Creek
Middle Schools Jones
High Schools Mill Creek
Others
HOA Fee Include Reserve Fund, Swim/Tennis
Senior Community no
Restrictions true
Tax ID R1002A023
Financing no
Special Listing Condition None
Read Less

Bought with Maximum One Executive Realtors



