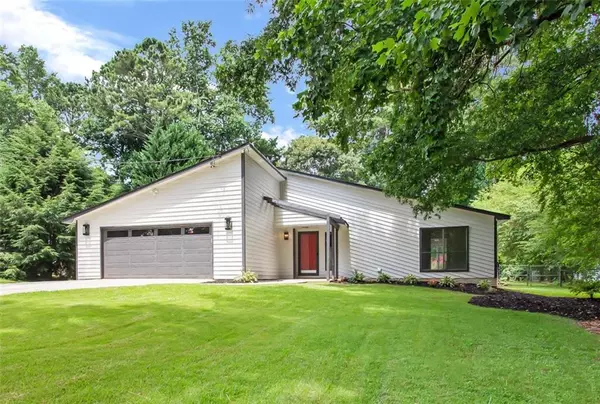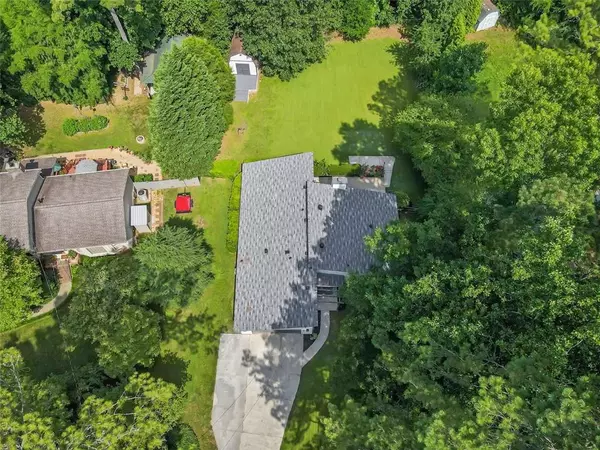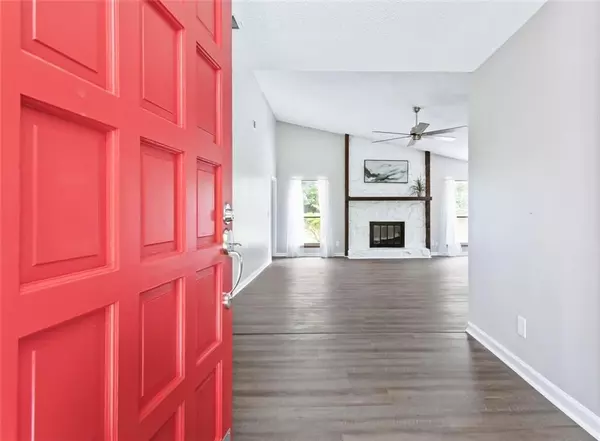For more information regarding the value of a property, please contact us for a free consultation.
4205 Reef RD Marietta, GA 30066
Want to know what your home might be worth? Contact us for a FREE valuation!

Our team is ready to help you sell your home for the highest possible price ASAP
Key Details
Sold Price $345,500
Property Type Single Family Home
Sub Type Single Family Residence
Listing Status Sold
Purchase Type For Sale
Square Footage 1,892 sqft
Price per Sqft $182
Subdivision Lamplighters Cove
MLS Listing ID 6910503
Sold Date 08/16/21
Style Traditional
Bedrooms 3
Full Baths 2
Construction Status Resale
HOA Y/N No
Originating Board FMLS API
Year Built 1978
Annual Tax Amount $2,629
Tax Year 2020
Lot Size 10,062 Sqft
Acres 0.231
Property Description
AN ABSOLUTE MUST SEE! This adorable remodeled 3 bedroom, 2 bath home with gleaming hardwood throughout has a spectacular wrap around floorpan including a separated master suite, great master bath, walk-in laundry room and walk-in pantry. The masterfully redesigned chef's kitchen features white cabinets, white quartz counter tops, stylish stainless sink, and stainless appliances. The French doors lead to a large patio designed perfectly for entertaining whether that be coffee in the morning or evening wine with friends. The family will love the large front yard and private backyard as well as the close proximity to everything you might need. Enjoy the short drive to 75 North or South, Kennesaw State Marietta Campus, Life University, Dobbins Air Reserve Base. There is a short 3 mile drive to Historic Marietta Square where you will find quaint coffee shops, restaurants, shopping and breweries. Catch a Braves Game at Truist Park or roam around the Battery, only minutes away. Take strolls around Kennesaw Mountain National Battlefield Park or head out to Six Flags White Water for a day of fun. HIGHEST & BEST due by 7 PM 7/11/2021, thank you! Decision will be made by 1 PM 7/12/2021
Location
State GA
County Cobb
Area 81 - Cobb-East
Lake Name None
Rooms
Bedroom Description Master on Main, Oversized Master
Other Rooms Shed(s)
Basement None
Main Level Bedrooms 3
Dining Room Open Concept
Interior
Interior Features Entrance Foyer, His and Hers Closets
Heating Forced Air, Natural Gas
Cooling Central Air, Ceiling Fan(s)
Flooring Ceramic Tile, Hardwood
Fireplaces Number 1
Fireplaces Type Living Room
Window Features None
Appliance Double Oven, Dishwasher, Gas Range, Microwave
Laundry Main Level, In Hall
Exterior
Exterior Feature Private Yard
Parking Features Attached, Garage, Garage Faces Front, Kitchen Level
Garage Spaces 2.0
Fence Back Yard, Chain Link, Fenced
Pool None
Community Features None
Utilities Available Cable Available, Electricity Available, Natural Gas Available, Phone Available, Sewer Available, Water Available
View Other
Roof Type Shingle
Street Surface Asphalt
Accessibility Accessible Entrance
Handicap Access Accessible Entrance
Porch Patio
Total Parking Spaces 2
Building
Lot Description Back Yard, Level, Landscaped, Private, Front Yard
Story One
Sewer Public Sewer
Water Public
Architectural Style Traditional
Level or Stories One
Structure Type Cement Siding
New Construction No
Construction Status Resale
Schools
Elementary Schools Nicholson
Middle Schools Mccleskey
High Schools Kell
Others
Senior Community no
Restrictions false
Tax ID 16023200200
Ownership Fee Simple
Special Listing Condition None
Read Less

Bought with Harry Norman Realtors



