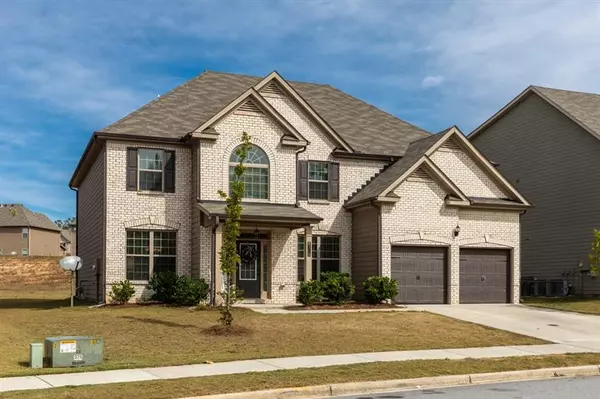For more information regarding the value of a property, please contact us for a free consultation.
8118 Nolan TRL Snellville, GA 30039
Want to know what your home might be worth? Contact us for a FREE valuation!

Our team is ready to help you sell your home for the highest possible price ASAP
Key Details
Sold Price $315,000
Property Type Single Family Home
Sub Type Single Family Residence
Listing Status Sold
Purchase Type For Sale
Square Footage 3,512 sqft
Price per Sqft $89
Subdivision Norris Reserve
MLS Listing ID 6635600
Sold Date 03/30/20
Style Traditional
Bedrooms 5
Full Baths 4
HOA Fees $335
Originating Board FMLS API
Year Built 2016
Annual Tax Amount $3,744
Tax Year 2019
Lot Size 10,018 Sqft
Property Description
Charming two-story traditional in Norris Reserve. Step into this inviting foyer flanked by separate living room and dining room. Spacious open floor plan includes an oversized family room with gas log fireplace. Kitchen features 42" cabinetry, granite countertops, gas cooktop, double oven and stainless steel appliances. The oversized island offers great additional seating. Separate breakfast room and bar. Secondary private staircase leading to a luxurious owner's suite with tray ceiling, two walk-in closets, and sitting room. Spa like master bath with double vanity, soaking tub and separate tiled shower. The second floor offers generous sized bedrooms including a teen suite with Jack and Jill bath and an abundance of closet space. Lovely backyard borders HOA owned green space. This property boasts plenty of natural light and is a perfect place to call home. Down payment grants & closing cost assistance program opportunities offered to eligible buyers through DeKalb County (WE DeKalb & Georgia Dream).
Location
State GA
County Dekalb
Rooms
Other Rooms None
Basement None
Dining Room Separate Dining Room
Interior
Interior Features High Ceilings 9 ft Main, Coffered Ceiling(s), Double Vanity, Disappearing Attic Stairs, High Speed Internet, Entrance Foyer, His and Hers Closets, Other, Tray Ceiling(s), Walk-In Closet(s)
Heating Central, Electric, Heat Pump
Cooling Ceiling Fan(s), Central Air, Heat Pump
Flooring Carpet, Ceramic Tile, Hardwood
Fireplaces Number 1
Fireplaces Type Family Room, Factory Built, Gas Log
Laundry Laundry Room, Main Level
Exterior
Exterior Feature Other
Parking Features Driveway, Garage, Garage Faces Front, Kitchen Level, Level Driveway
Garage Spaces 2.0
Fence None
Pool Vinyl
Community Features Homeowners Assoc, Restaurant, Sidewalks, Street Lights, Near Schools, Near Shopping
Utilities Available Cable Available, Electricity Available, Natural Gas Available, Phone Available, Sewer Available, Underground Utilities, Water Available
Waterfront Description None
View Other
Roof Type Composition
Building
Lot Description Back Yard, Level, Landscaped, Front Yard
Story Two
Sewer Public Sewer
Water Public
New Construction No
Schools
Elementary Schools Rock Chapel
Middle Schools Stephenson
High Schools Stephenson
Others
Senior Community no
Special Listing Condition None
Read Less

Bought with Coldwell Banker Residential Brokerage



