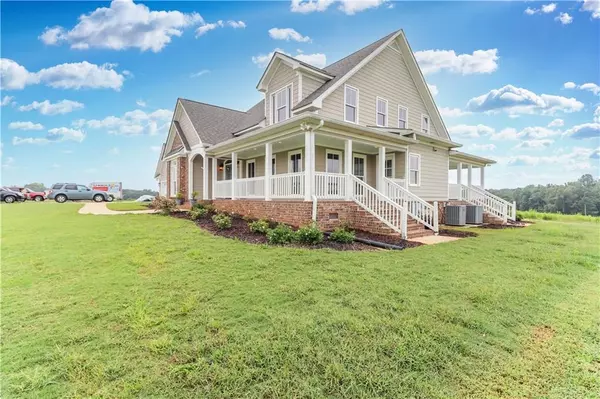For more information regarding the value of a property, please contact us for a free consultation.
1284 REHOBOTH CHURCH RD Griffin, GA 30224
Want to know what your home might be worth? Contact us for a FREE valuation!

Our team is ready to help you sell your home for the highest possible price ASAP
Key Details
Sold Price $530,000
Property Type Single Family Home
Sub Type Single Family Residence
Listing Status Sold
Purchase Type For Sale
Square Footage 2,616 sqft
Price per Sqft $202
MLS Listing ID 6932001
Sold Date 11/05/21
Style Cape Cod, Craftsman, Ranch
Bedrooms 4
Full Baths 2
Half Baths 2
Construction Status Resale
HOA Y/N No
Originating Board FMLS API
Year Built 2016
Annual Tax Amount $3,675
Tax Year 2021
Lot Size 23.070 Acres
Acres 23.07
Property Description
If you are looking for a CUSTOM-built 2016 craftsman home on acreage, this is the one for you! This gorgeous 4 bedroom/ 4 bath is situated on a spacious & peaceful 23.07 acres that you can make your own private retreat. Two car garage attached by breezeway has 2nd floor finishing space that could be used for guest room or bonus room. The spacious lot allows you to be secluded away from a subdivision and would be perfect for horses, or other grazing animals. The interior will not disappoint with its open concept floor plan with custom kitchen with keeping room, hardwood flooring and granite countertops throughout. Butler's Pantry with coffee/serving station and walkin pantry. The views are spectacular from the wrap-around front porch, side & back porches. Whole house water filtration system. Two-car garage attached by a breezeway. Come home!
Location
State GA
County Spalding
Area 251 - Spalding County
Lake Name None
Rooms
Bedroom Description Master on Main
Other Rooms Garage(s), Shed(s)
Basement Crawl Space
Main Level Bedrooms 2
Dining Room Open Concept, Separate Dining Room
Interior
Interior Features High Ceilings 10 ft Main, Entrance Foyer 2 Story, Double Vanity
Heating Central, Heat Pump, Electric
Cooling Central Air, Zoned
Flooring Hardwood, Ceramic Tile
Fireplaces Number 1
Fireplaces Type Great Room
Window Features Insulated Windows
Appliance Dishwasher, Electric Range, Electric Oven, Refrigerator, Microwave, Range Hood, Disposal
Laundry Main Level, Mud Room
Exterior
Exterior Feature Storage
Parking Features Garage Door Opener, Garage, Garage Faces Front, Storage, Attached
Garage Spaces 2.0
Fence None
Pool None
Community Features None
Utilities Available Electricity Available
View Rural
Roof Type Composition
Street Surface Asphalt
Accessibility Accessible Full Bath
Handicap Access Accessible Full Bath
Porch Covered, Front Porch, Patio, Side Porch, Wrap Around, Rear Porch
Total Parking Spaces 4
Building
Lot Description Back Yard, Pasture, Wooded, Front Yard
Story One and One Half
Sewer Septic Tank
Water Well
Architectural Style Cape Cod, Craftsman, Ranch
Level or Stories One and One Half
Structure Type Brick Front, Shingle Siding, Other
New Construction No
Construction Status Resale
Schools
Elementary Schools Futral Road
Middle Schools Rehoboth Road
High Schools Spalding
Others
Senior Community no
Restrictions false
Tax ID 226 01019W
Ownership Fee Simple
Special Listing Condition None
Read Less

Bought with Houseitgoing, LLC.



