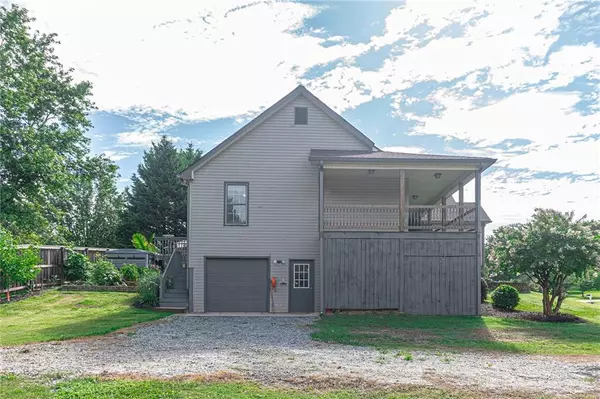For more information regarding the value of a property, please contact us for a free consultation.
5606 Tranquility DR Braselton, GA 30517
Want to know what your home might be worth? Contact us for a FREE valuation!

Our team is ready to help you sell your home for the highest possible price ASAP
Key Details
Sold Price $350,000
Property Type Single Family Home
Sub Type Single Family Residence
Listing Status Sold
Purchase Type For Sale
Square Footage 2,971 sqft
Price per Sqft $117
Subdivision Meadowlands
MLS Listing ID 6913001
Sold Date 08/27/21
Style Ranch, Traditional
Bedrooms 3
Full Baths 3
Construction Status Resale
HOA Fees $100
HOA Y/N Yes
Originating Board FMLS API
Year Built 1996
Annual Tax Amount $3,012
Tax Year 2020
Lot Size 0.590 Acres
Acres 0.59
Property Description
Spacious ranch-style home on a beautifully landscaped corner lot in the Meadowlands subdivision. Enjoy quiet evenings on the front wrap-around porch. Step inside to vaulted ceilings in the great room with views into the dining and kitchen areas. Escape to the master suite on the main level with a bath featuring double vanity, separate tub/shower, and walk-in closet. Split floor plan with generously sized second and third bedrooms. Full finished basement/separate apartment with full kitchen and washer/dryer hooks ups is an entertainers dream and to be enjoyed by the carpenter with a workshop! Current owners using two of the rooms in the basement as additional bedrooms. Could also be perfect for office space or a fitness room....you decide! The lower level even has a boat door. This is a MUST SEE! Great home in a beautiful setting!
Location
State GA
County Hall
Area 264 - Hall County
Lake Name None
Rooms
Bedroom Description In-Law Floorplan, Master on Main
Other Rooms None
Basement Daylight, Driveway Access, Exterior Entry, Finished, Finished Bath, Full
Main Level Bedrooms 3
Dining Room Open Concept
Interior
Interior Features Double Vanity, High Speed Internet, Walk-In Closet(s)
Heating Electric, Heat Pump
Cooling Central Air, Heat Pump
Flooring Carpet
Fireplaces Type None
Window Features Insulated Windows
Appliance Disposal, Double Oven, Gas Range, Self Cleaning Oven
Laundry Laundry Room, Lower Level, Main Level, Mud Room
Exterior
Exterior Feature Garden, Private Front Entry
Parking Features Driveway, Garage, Garage Door Opener, Garage Faces Side, Level Driveway, RV Access/Parking
Garage Spaces 3.0
Fence Privacy, Wood
Pool None
Community Features None
Utilities Available Cable Available, Electricity Available, Natural Gas Available, Phone Available, Sewer Available, Water Available
View Other
Roof Type Shingle
Street Surface Asphalt, Paved
Accessibility None
Handicap Access None
Porch Deck, Patio
Total Parking Spaces 3
Building
Lot Description Corner Lot, Landscaped
Story One
Sewer Septic Tank
Water Public
Architectural Style Ranch, Traditional
Level or Stories One
Structure Type Stone, Vinyl Siding
New Construction No
Construction Status Resale
Schools
Elementary Schools Chestnut Mountain
Middle Schools Cherokee Bluff
High Schools Cherokee Bluff
Others
Senior Community no
Restrictions false
Tax ID 15028I000033
Special Listing Condition None
Read Less

Bought with Chateau Elan Realty
Get More Information




