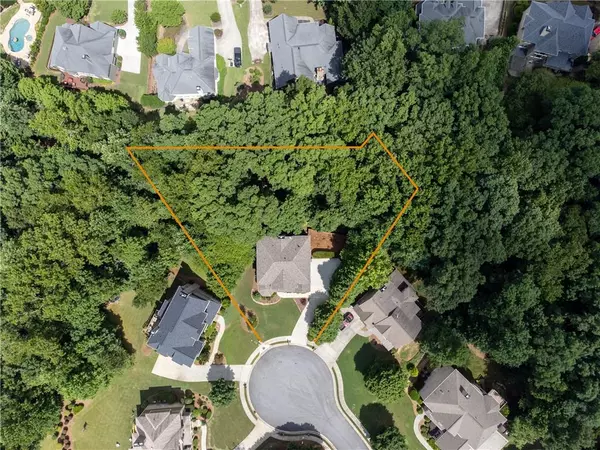For more information regarding the value of a property, please contact us for a free consultation.
5923 Buckeye Ridge CT Sugar Hill, GA 30518
Want to know what your home might be worth? Contact us for a FREE valuation!

Our team is ready to help you sell your home for the highest possible price ASAP
Key Details
Sold Price $570,000
Property Type Single Family Home
Sub Type Single Family Residence
Listing Status Sold
Purchase Type For Sale
Square Footage 4,913 sqft
Price per Sqft $116
Subdivision Wild Timber
MLS Listing ID 6906556
Sold Date 09/01/21
Style Traditional
Bedrooms 5
Full Baths 3
Construction Status Resale
HOA Fees $925
HOA Y/N Yes
Year Built 2003
Annual Tax Amount $6,992
Tax Year 2020
Lot Size 0.570 Acres
Acres 0.57
Property Description
Gorgeous cul-de-sac home in the sought after Wild Timber neighborhood in Sugar Hill and in one of the best school systems in GA! This home features beautiful newly refinished hardwood floors throughout main level and stairs leading to the 2nd level. Upstairs is an oversized primary bedroom with sitting room & huge bathroom with his & her vanities, whirlpool soaking tub, and huge walk-in closet. Additional 3 spacious bedrooms share jack and jill bath. 5th bedroom on the main level has attached full bath- could be in-law suite or office! Fireside family room with coffered ceiling overlooks mountainesque backyard. Walk out from kitchen onto private deck to enjoy your morning coffee! Home has full basement with lots of possibility & storage. Outside lower level is a screened patio- the perfect relaxation area! Home also has brand new roof! Wild Timber is known for its outstanding amenities which include miles of walking trails, multiple pools and tennis courts, private lake and access to the Chattahoochee River. The neighborhood is in the city limits of Sugar Hill which is revitalizing the downtown area with restaurants, theater, shops, & an amphitheater!
Location
State GA
County Gwinnett
Lake Name None
Rooms
Bedroom Description Oversized Master, Sitting Room
Other Rooms None
Basement Bath/Stubbed, Daylight, Full
Main Level Bedrooms 1
Dining Room Separate Dining Room
Interior
Interior Features Bookcases, Coffered Ceiling(s), Double Vanity, Entrance Foyer 2 Story, High Ceilings 9 ft Main, Walk-In Closet(s)
Heating Central, Natural Gas
Cooling Ceiling Fan(s), Central Air
Flooring Carpet, Hardwood
Fireplaces Number 1
Fireplaces Type Family Room
Window Features Insulated Windows
Appliance Dishwasher, Disposal, Double Oven, Microwave
Laundry Laundry Room
Exterior
Exterior Feature Private Yard
Parking Features Attached, Garage, Garage Door Opener, Garage Faces Side
Garage Spaces 2.0
Fence None
Pool None
Community Features Homeowners Assoc
Utilities Available Cable Available, Electricity Available, Natural Gas Available, Sewer Available, Underground Utilities
Waterfront Description None
View Other
Roof Type Composition
Street Surface Asphalt
Accessibility None
Handicap Access None
Porch Deck, Patio, Screened
Total Parking Spaces 2
Building
Lot Description Cul-De-Sac, Private
Story Two
Foundation None
Sewer Public Sewer
Water Public
Architectural Style Traditional
Level or Stories Two
Structure Type Brick Front, Cement Siding, Stone
New Construction No
Construction Status Resale
Schools
Elementary Schools Riverside - Gwinnett
Middle Schools North Gwinnett
High Schools North Gwinnett
Others
HOA Fee Include Maintenance Grounds, Swim/Tennis
Senior Community no
Restrictions true
Tax ID R7341 216
Special Listing Condition None
Read Less

Bought with Engel & Volkers Atlanta



