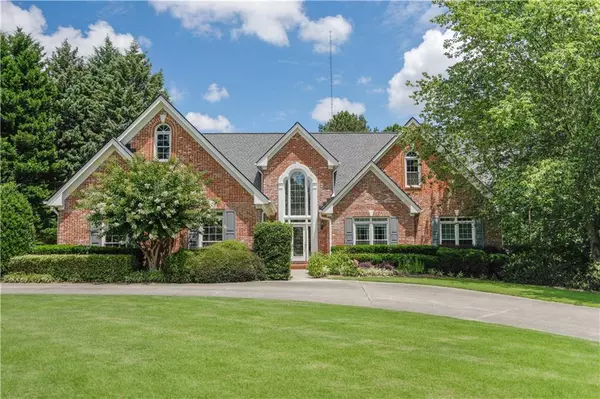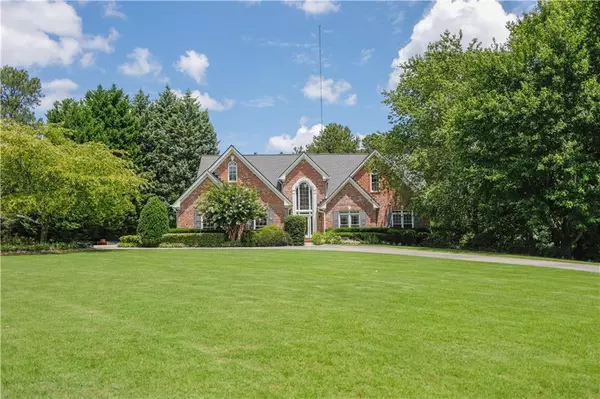For more information regarding the value of a property, please contact us for a free consultation.
3521 Haddon Hall DR Buford, GA 30519
Want to know what your home might be worth? Contact us for a FREE valuation!

Our team is ready to help you sell your home for the highest possible price ASAP
Key Details
Sold Price $600,000
Property Type Single Family Home
Sub Type Single Family Residence
Listing Status Sold
Purchase Type For Sale
Square Footage 4,035 sqft
Price per Sqft $148
Subdivision North Gwinnett Estates
MLS Listing ID 6915292
Sold Date 08/30/21
Style Ranch
Bedrooms 4
Full Baths 4
Construction Status Resale
HOA Y/N Yes
Originating Board FMLS API
Year Built 2000
Annual Tax Amount $5,683
Tax Year 2020
Lot Size 2.000 Acres
Acres 2.0
Property Description
This Magnificent open plan 4 side brick ranch home sits on a beautiful wooded 2 acres corner lot with an extensive circular drive and features 4 Bedrooms 4 Baths, formal dining room, and a remodeled Kitchen that overlooks a spacious Great/Family Room with 18-foot ceilings and a stunning wall of windows providing plenty of natural light. The Master is on the Main and features a Large Master Bath with two additional Bedrooms and a Bath on the main floor. Up Stairs is an expansive Bonus Bedroom w/Bath and walk in closet. The Back Deck looks out into a quiet and secluded wooded area where there is plenty of room to relax and enjoy the outdoors. The property backs up to undeveloped Gwinnett County property that includes a creek and 2 lakes. The grounds are beautifully landscaped and are filled with organic blueberries, pears, figs, and peaches. The daylight walkout Basement has a finished Media room, Full Bath, and unfinished areas for additional living space, storage, and workspace. The neighborhood has a voluntary association and active Facebook community. Convenient to 85/985, Lake Lanier, Shopping, downtown Buford, and the Mall of Ga. Awesome schools nearby.
Location
State GA
County Gwinnett
Area 62 - Gwinnett County
Lake Name None
Rooms
Bedroom Description Master on Main
Other Rooms None
Basement Bath/Stubbed, Daylight, Exterior Entry, Finished Bath, Partial
Main Level Bedrooms 3
Dining Room Open Concept
Interior
Interior Features Other
Heating Natural Gas
Cooling Central Air
Flooring Carpet, Hardwood
Fireplaces Number 1
Fireplaces Type None
Window Features None
Appliance Dishwasher, Electric Oven, Gas Cooktop, Microwave
Laundry In Hall, Main Level
Exterior
Exterior Feature Garden
Parking Features Driveway, Garage
Garage Spaces 2.0
Fence None
Pool None
Community Features Near Schools, Near Shopping, Street Lights
Utilities Available Other
Waterfront Description None
View Other
Roof Type Composition
Street Surface Paved
Accessibility None
Handicap Access None
Porch Rear Porch
Total Parking Spaces 2
Building
Lot Description Front Yard, Landscaped, Wooded
Story One and One Half
Sewer Septic Tank
Water Public
Architectural Style Ranch
Level or Stories One and One Half
Structure Type Brick 4 Sides
New Construction No
Construction Status Resale
Schools
Elementary Schools Ivy Creek
Middle Schools Jones
High Schools Mill Creek
Others
Senior Community no
Restrictions false
Tax ID R1001 523
Special Listing Condition None
Read Less

Bought with Red Clay Properties



