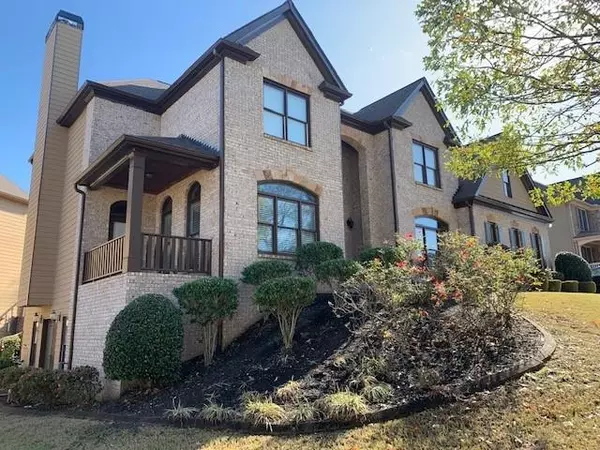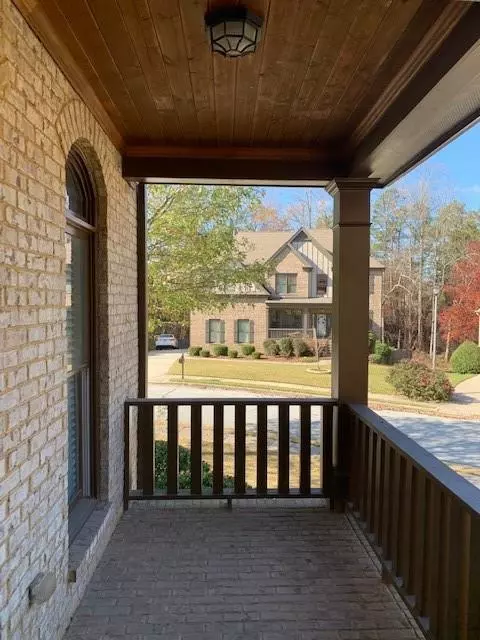For more information regarding the value of a property, please contact us for a free consultation.
2526 Summer Song WAY Buford, GA 30519
Want to know what your home might be worth? Contact us for a FREE valuation!

Our team is ready to help you sell your home for the highest possible price ASAP
Key Details
Sold Price $619,900
Property Type Single Family Home
Sub Type Single Family Residence
Listing Status Sold
Purchase Type For Sale
Square Footage 5,906 sqft
Price per Sqft $104
Subdivision Summer Haven
MLS Listing ID 6891601
Sold Date 09/14/21
Style Traditional
Bedrooms 5
Full Baths 4
Half Baths 1
Construction Status Resale
HOA Fees $750
HOA Y/N Yes
Originating Board FMLS API
Year Built 2006
Annual Tax Amount $6,811
Tax Year 2020
Lot Size 10,454 Sqft
Acres 0.24
Property Description
Immaculate stunning custom built executive style home with 5 bed 4.5 baths sought after Millcreek school cluster. This meticulously maintained home boasts updated real hardwood on main level with double sided grand all wood staircase. Gourmet chef style kitchen with huge custom island and real stained hardwood cabinets, high end s/s appliances and dbl convection oven. Breakfast nook boasts a two story wall of windows with access to backyard deck. Family room has oversized stone custom fireplace surround with access to front porch/balcony overlooking front of the house. The separate elegant dining room has custom trim work. The built-in custom arched bookcases await you in the formal living room. The nearly 800 sq ft Master suite is gigantic and will have you at hello with built in Roman columns and double tray ceilings and formal sitting area with fireplace. The spa-like bath has soaring ceilings with a tiled double shower head, overlooking the in wall fireplace with a large walk-in closet. The upstairs has 3 additional bedrooms with each having its own attached full bath, all 4 bath has new designer energy efficient toilets and on main level an additional oversized bedroom with full walk-in tiled shower perfect for in-law suite. The basement has everything except drywall including new double door entry, travertine marble floors and two marble walk-in showers. The interior and exterior have been freshly painted. With updated lighting fixtures. Extended driveway can fit 6 to 8 cars. Has one new upgraded Trane A/C system installed, with a New architectural roof installed approx. 3 yrs ago. This home is a true entertainer's delight. The community has a pool and children's play area. Convenient to shopping and dinning.
Location
State GA
County Gwinnett
Area 62 - Gwinnett County
Lake Name None
Rooms
Bedroom Description Oversized Master, Sitting Room
Other Rooms None
Basement Daylight, Exterior Entry, Full
Main Level Bedrooms 1
Dining Room Butlers Pantry, Separate Dining Room
Interior
Interior Features Bookcases, Entrance Foyer, Entrance Foyer 2 Story, Tray Ceiling(s), Walk-In Closet(s)
Heating Central
Cooling Attic Fan, Central Air
Flooring Carpet, Ceramic Tile, Hardwood
Fireplaces Number 2
Fireplaces Type Family Room, Master Bedroom
Window Features Insulated Windows
Appliance Dishwasher, Disposal, Double Oven, Gas Cooktop, Microwave
Laundry Laundry Room, Upper Level
Exterior
Exterior Feature Garden, Other
Parking Features Driveway, Garage, Garage Faces Side
Garage Spaces 2.0
Fence None
Pool None
Community Features Homeowners Assoc, Playground, Pool, Sidewalks
Utilities Available Cable Available, Electricity Available, Natural Gas Available, Phone Available, Sewer Available, Water Available
Waterfront Description None
View Other
Roof Type Shingle
Street Surface Paved
Accessibility None
Handicap Access None
Porch Deck, Side Porch
Total Parking Spaces 2
Building
Lot Description Back Yard, Front Yard
Story Two
Sewer Public Sewer
Water Public
Architectural Style Traditional
Level or Stories Two
Structure Type Brick Front
New Construction No
Construction Status Resale
Schools
Elementary Schools Ivy Creek
Middle Schools Jones
High Schools Mill Creek
Others
HOA Fee Include Swim/Tennis
Senior Community no
Restrictions false
Tax ID R1002A115
Special Listing Condition None
Read Less

Bought with Virtual Properties Realty.com



