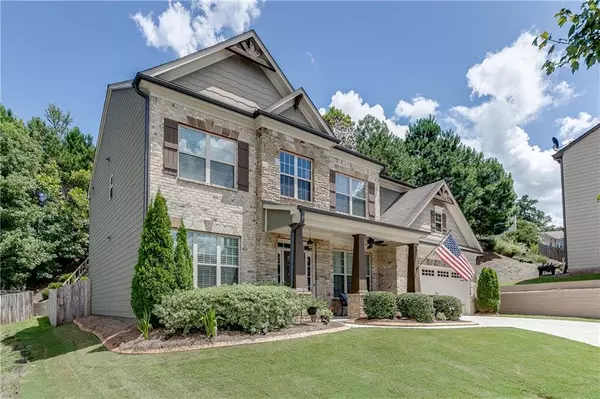For more information regarding the value of a property, please contact us for a free consultation.
900 Crescent Ridge DR Buford, GA 30518
Want to know what your home might be worth? Contact us for a FREE valuation!

Our team is ready to help you sell your home for the highest possible price ASAP
Key Details
Sold Price $440,000
Property Type Single Family Home
Sub Type Single Family Residence
Listing Status Sold
Purchase Type For Sale
Square Footage 3,091 sqft
Price per Sqft $142
Subdivision Lanier Springs
MLS Listing ID 6932464
Sold Date 09/20/21
Style Craftsman,Traditional
Bedrooms 5
Full Baths 3
Construction Status Resale
HOA Fees $775
HOA Y/N Yes
Originating Board First Multiple Listing Service
Year Built 2014
Annual Tax Amount $1,923
Tax Year 2020
Lot Size 0.290 Acres
Acres 0.29
Property Description
Remarkable home that has been meticulously maintained. Completely move in ready. From the front elevation to the back yard garden you'll see the character in this home. The Master Bedroom is spectacular, with a sitting room, HUGE walk-in closet, big beautiful Bathroom & built in bookcases & fireplace in the sitting area. You'll feel the care the Sellers have given this home as soon as you enter the 2 story foyer. The Stairs were finished & improved with a gorgeous runner, the coffered ceiling in the Dining Room is an added touch of style and the separate office is the perfect place to work from home. The Sellers have made a ton of improvements including Solar film on the front windows, fence replacement in April 2020, Installed Storm Door at the rear patio, replaced all toilets, installed stairs to upper yard and added extensive landscaping including Zeon Zoysia grass in the back yard & flowering bushes so that something is always blooming. They have made it just beautiful. The front porch is a great place to enjoy the morning with an overhead fan & the private back patio is in shade in the early afternoon for peaceful outdoor living. All the bedrooms have ceiling fans & the laundry room is huge and has it's own linen closet. The flow of the house is comfortable & the space is very light & bright. The location is A plus, being near shopping, minutes from Lake Lanier with easy access to commuter roads, parks & recreation.
Location
State GA
County Gwinnett
Lake Name None
Rooms
Bedroom Description Oversized Master,Sitting Room,Other
Other Rooms None
Basement None
Main Level Bedrooms 1
Dining Room Separate Dining Room, Other
Interior
Interior Features Bookcases, Coffered Ceiling(s), Disappearing Attic Stairs, Double Vanity, Entrance Foyer, High Ceilings 9 ft Main, High Speed Internet, Tray Ceiling(s), Walk-In Closet(s)
Heating Central, Forced Air, Natural Gas
Cooling Ceiling Fan(s), Central Air, Other
Flooring Carpet, Ceramic Tile, Hardwood
Fireplaces Number 2
Fireplaces Type Decorative, Family Room, Gas Starter, Master Bedroom
Window Features Insulated Windows
Appliance Dishwasher, Disposal, Gas Cooktop, Gas Range, Gas Water Heater, Microwave, Self Cleaning Oven
Laundry In Hall, Laundry Room, Upper Level, Other
Exterior
Exterior Feature Private Yard, Rain Gutters, Rear Stairs, Other
Parking Features Attached, Garage, Garage Door Opener, Garage Faces Front, Kitchen Level
Garage Spaces 2.0
Fence Back Yard, Wood
Pool None
Community Features Clubhouse, Homeowners Assoc, Near Schools, Near Shopping, Near Trails/Greenway, Playground, Pool, Street Lights, Tennis Court(s), Other
Utilities Available Cable Available, Electricity Available, Natural Gas Available, Phone Available, Sewer Available, Underground Utilities, Water Available
View Other
Roof Type Composition,Shingle
Street Surface Asphalt
Accessibility None
Handicap Access None
Porch Front Porch, Patio
Private Pool false
Building
Lot Description Back Yard, Creek On Lot, Front Yard, Landscaped, Private, Other
Story Two
Foundation Slab
Sewer Public Sewer
Water Public
Architectural Style Craftsman, Traditional
Level or Stories Two
Structure Type Brick Front,Cement Siding,Stone
New Construction No
Construction Status Resale
Schools
Elementary Schools White Oak - Gwinnett
Middle Schools Lanier
High Schools Lanier
Others
Senior Community no
Restrictions false
Tax ID R7350 399
Special Listing Condition None
Read Less

Bought with Pend Realty, LLC.



