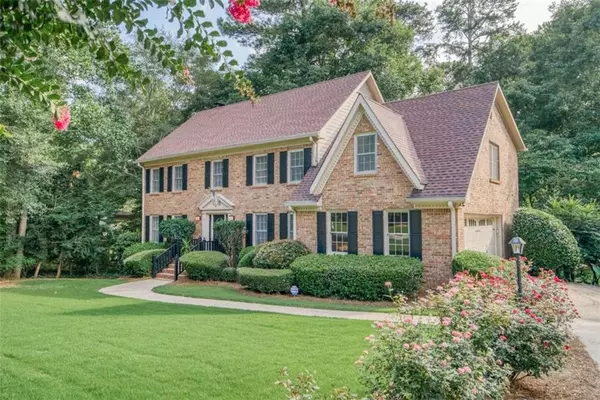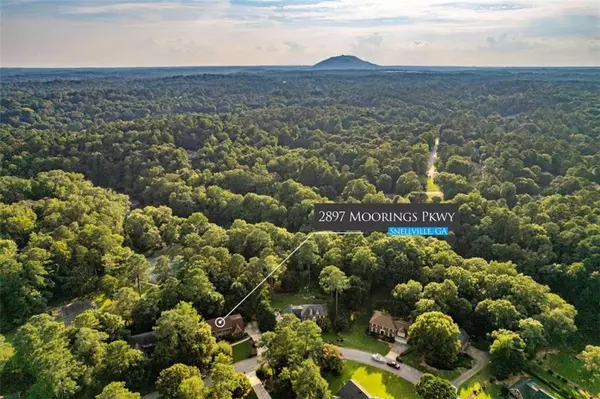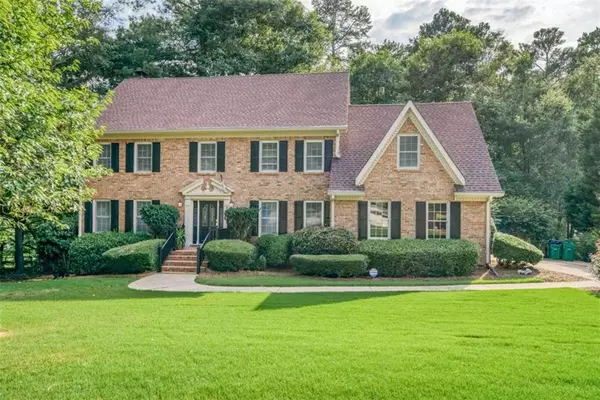For more information regarding the value of a property, please contact us for a free consultation.
2897 Moorings Pkwy Snellville, GA 30039
Want to know what your home might be worth? Contact us for a FREE valuation!

Our team is ready to help you sell your home for the highest possible price ASAP
Key Details
Sold Price $456,500
Property Type Single Family Home
Sub Type Single Family Residence
Listing Status Sold
Purchase Type For Sale
Square Footage 3,880 sqft
Price per Sqft $117
Subdivision Riverfront At The Moorings
MLS Listing ID 6927593
Sold Date 09/20/21
Style Traditional
Bedrooms 4
Full Baths 4
Half Baths 1
Construction Status Resale
HOA Fees $300
HOA Y/N No
Originating Board FMLS API
Year Built 1986
Annual Tax Amount $1,465
Tax Year 2020
Lot Size 0.990 Acres
Acres 0.99
Property Description
Live a resort lifestyle on the Yellow River! Located just minutes from Stone Mountain Park and a short ride to downtown Atlanta. This beautiful 4 bedroom, 4.5 bath brick home has new carpet, new paint and is located on a 1 acre lot. The large owners suite has a sitting room, a steam shower, jacuzzi tub and large closet with built-ins. Enjoy the large eat-in kitchen that includes a new refrigerator, dishwasher and double oven with awesome views of the backyard and the river. The large family room includes built in shelves, fireplace and a wet bar. The finished basement area is complete with a bar, pool table, fireplace and a full bath for your guests. Entertaining will be a breeze on the large deck overlooking the huge back yard and the Yellow River while catching a glimpse of the wildlife such as deer, owls and beavers. Enjoy all aspects of the river with family and friends at the fire pit area while cooking hotdogs and s'mores! A visit to Rock Island will be a blast as well as canoeing, kayaking, swimming and fishing. For all your storage needs: an outside storage building, a storage room in the basement and a large floored stand-up attic.
Location
State GA
County Gwinnett
Area 64 - Gwinnett County
Lake Name None
Rooms
Bedroom Description Oversized Master
Other Rooms Outbuilding
Basement Exterior Entry, Finished, Finished Bath, Interior Entry
Dining Room Separate Dining Room
Interior
Interior Features Bookcases, Entrance Foyer 2 Story, High Ceilings 9 ft Lower, High Ceilings 9 ft Main, High Ceilings 9 ft Upper, Tray Ceiling(s), Walk-In Closet(s)
Heating Forced Air
Cooling Central Air
Flooring Carpet, Other
Fireplaces Number 2
Fireplaces Type Basement, Family Room
Window Features None
Appliance Dishwasher, Electric Cooktop, Refrigerator
Laundry Laundry Room, Upper Level
Exterior
Exterior Feature Balcony, Private Yard
Parking Features Attached
Fence None
Pool None
Community Features None
Utilities Available Electricity Available, Water Available
Waterfront Description River Front
Roof Type Composition
Street Surface Paved
Accessibility None
Handicap Access None
Porch Deck, Front Porch, Patio
Total Parking Spaces 2
Building
Lot Description Navigable River On Lot, Private, Stream or River On Lot
Story Two
Sewer Septic Tank
Water Public
Architectural Style Traditional
Level or Stories Two
Structure Type Brick 4 Sides, Frame
New Construction No
Construction Status Resale
Schools
Elementary Schools Annistown
Middle Schools Shiloh
High Schools Shiloh
Others
Senior Community no
Restrictions false
Tax ID R6038 120
Ownership Fee Simple
Financing no
Special Listing Condition None
Read Less

Bought with Coldwell Banker Realty
Get More Information




