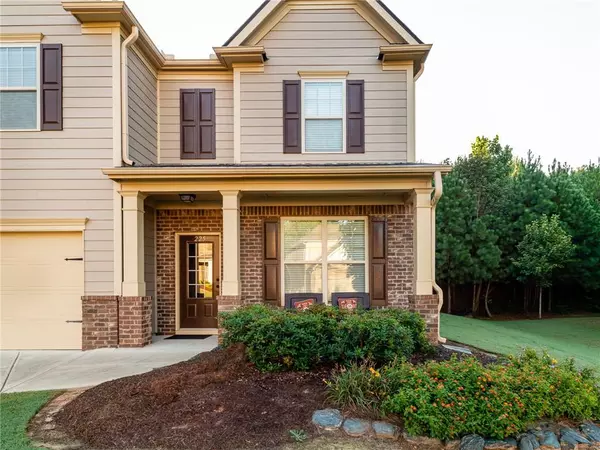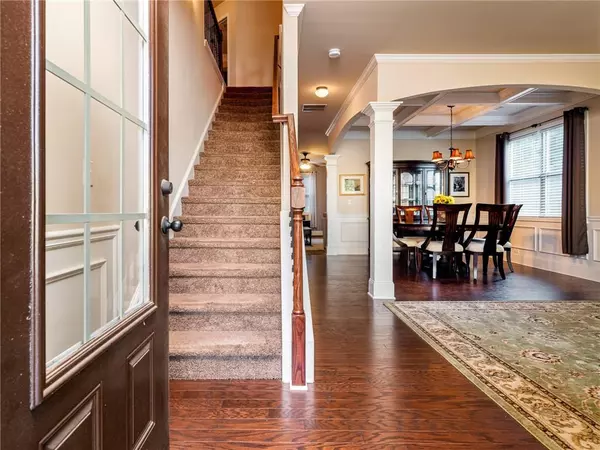For more information regarding the value of a property, please contact us for a free consultation.
225 Providence Walk CT Canton, GA 30114
Want to know what your home might be worth? Contact us for a FREE valuation!

Our team is ready to help you sell your home for the highest possible price ASAP
Key Details
Sold Price $310,000
Property Type Single Family Home
Sub Type Single Family Residence
Listing Status Sold
Purchase Type For Sale
Square Footage 3,044 sqft
Price per Sqft $101
Subdivision Providence Walk
MLS Listing ID 6661191
Sold Date 02/21/20
Style Traditional
Bedrooms 5
Full Baths 2
Half Baths 1
Construction Status Resale
HOA Fees $500
HOA Y/N Yes
Originating Board FMLS API
Year Built 2015
Annual Tax Amount $2,703
Tax Year 2018
Lot Size 6,534 Sqft
Acres 0.15
Property Description
Providence Walk's largest open floor plan 5BR/2.5BA Sep LR, DR & Fam Rm plus hardwoods on the main. Eat-in kitchen LED recessed & pendant lighting, Wood cabinets, Granite, Tiled Backsplash, Island & Breakfast bar. Built in appliances include: SS cooktop, Double ovens, Microwave. Faux blinds. Spacious Din room w/wainscot accented walls. Spacious MSTR w/trey ceiling, sitting area & Luxury closet. Ensuite bath has double vanities, tiled shower & huge garden tub. Join Bridgemill Country Club w/wonderful amenities. Private lot property line goes far into woods. ****$1000 TO SELLING BROKER IF CLOSED BY FEBRUARY 28, 2020****MOTIVATED SELLER!!! Seller is downsizing so if your client would like some of the furniture pieces included in the deal just let us know! SELLER CONFIRMS THEIR OWN SHOWING TIME REQUESTS. CAN DO SHORT NOTICE SHOWINGS!!!
Location
State GA
County Cherokee
Area 112 - Cherokee County
Lake Name None
Rooms
Bedroom Description Sitting Room
Other Rooms None
Basement None
Dining Room Seats 12+, Separate Dining Room
Interior
Interior Features Double Vanity, Entrance Foyer, High Ceilings 9 ft Main, Walk-In Closet(s)
Heating Central, Forced Air, Natural Gas
Cooling Ceiling Fan(s), Central Air, Zoned
Flooring Carpet, Ceramic Tile, Hardwood
Fireplaces Number 1
Fireplaces Type Factory Built, Family Room, Gas Log
Window Features Insulated Windows
Appliance Dishwasher, Disposal, Double Oven, Electric Oven, Microwave, Self Cleaning Oven
Laundry Laundry Room, Main Level
Exterior
Exterior Feature Private Yard
Parking Features Garage Door Opener, Garage Faces Front, Kitchen Level, Level Driveway
Garage Spaces 2.0
Fence None
Pool None
Community Features Homeowners Assoc, Near Schools, Near Shopping
Utilities Available Cable Available, Electricity Available, Natural Gas Available, Sewer Available, Underground Utilities, Water Available
Waterfront Description None
View Other
Roof Type Composition
Street Surface Asphalt
Accessibility None
Handicap Access None
Porch Patio
Total Parking Spaces 2
Building
Lot Description Back Yard, Front Yard, Landscaped, Level, Wooded
Story Two
Sewer Public Sewer
Water Public
Architectural Style Traditional
Level or Stories Two
Structure Type Brick Front
New Construction No
Construction Status Resale
Schools
Elementary Schools J. Knox
Middle Schools Teasley
High Schools Cherokee
Others
HOA Fee Include Swim/Tennis
Senior Community no
Restrictions false
Tax ID 15N07M 013
Special Listing Condition None
Read Less

Bought with Georgia Elite Realty, LLC.
Get More Information




