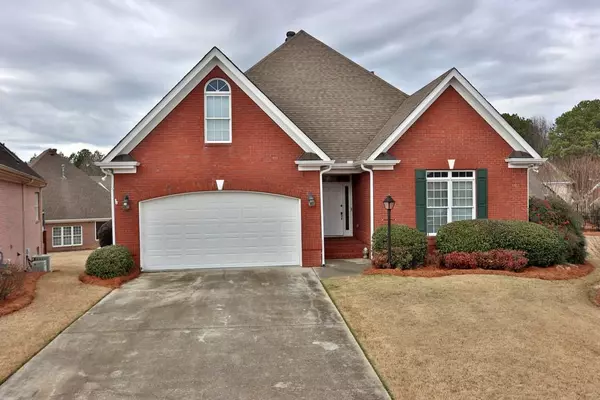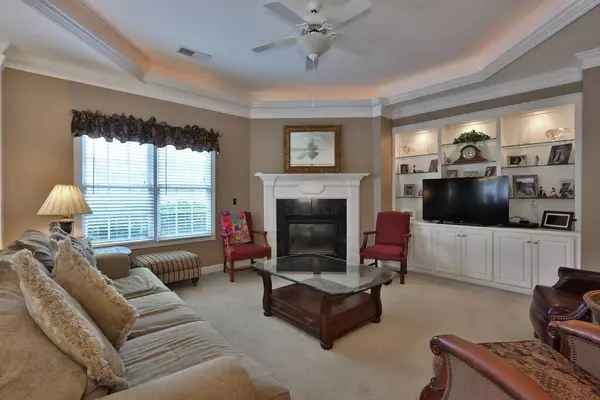For more information regarding the value of a property, please contact us for a free consultation.
1753 GLENWOOD WAY Snellville, GA 30078
Want to know what your home might be worth? Contact us for a FREE valuation!

Our team is ready to help you sell your home for the highest possible price ASAP
Key Details
Sold Price $310,000
Property Type Single Family Home
Sub Type Single Family Residence
Listing Status Sold
Purchase Type For Sale
Square Footage 2,355 sqft
Price per Sqft $131
Subdivision Woodberry
MLS Listing ID 6668396
Sold Date 06/19/20
Style Cluster Home, Ranch
Bedrooms 4
Full Baths 3
Construction Status Resale
HOA Fees $1,000
HOA Y/N Yes
Originating Board FMLS API
Year Built 2002
Annual Tax Amount $1,861
Tax Year 2018
Lot Size 7,840 Sqft
Acres 0.18
Property Description
BACK ON MARKET! Previous buyer's contingency fell through and now is YOUR chance to own the BEST priced home for its value! It is a STUNNING all brick, ranch style home located in the sought after Woodberry Gated Community! it has everything you could want all within an arm's reach; shopping centers, grocery stores, top rated schools, it's all there and we're not even inside yet! Entering you'll find everything is located with your convenience in mind. Be it the Master Suite, Guest Suite, 2 BA's, laundry, all of it is situated ideally! The open concept kitchen boasts an island, a bar, butlers pantry, all overlooking a gorgeous living room with a FP, bookshelves, recess lighting, it really takes your breath away! Did I mention that there is SO. MUCH. SPACE. Huge Attic storage for all your holiday/work supplies and a Large Finished Basement w/ a full BA and 2 bonus rooms, you can use as guest rooms, play rooms, in-law suite……whatever fits YOUR desires best! It's immaculately maintained, A/C has been replaced, there just isn't possibly enough space to describe all the features this home offers! It is on a first come first serve basis so book your showing today while it lasts!
Location
State GA
County Gwinnett
Area 65 - Gwinnett County
Lake Name None
Rooms
Bedroom Description In-Law Floorplan, Master on Main
Other Rooms None
Basement Finished Bath, Finished, Full
Main Level Bedrooms 2
Dining Room Open Concept
Interior
Interior Features Coffered Ceiling(s), Other, Permanent Attic Stairs, Tray Ceiling(s), Wet Bar, Walk-In Closet(s)
Heating Natural Gas
Cooling Central Air
Flooring Carpet, Ceramic Tile, Hardwood
Fireplaces Number 1
Fireplaces Type Gas Log, Great Room
Window Features None
Appliance Dishwasher, Disposal, Electric Cooktop, Electric Oven, Microwave
Laundry In Hall, Main Level
Exterior
Exterior Feature Rear Stairs
Parking Features None
Fence None
Pool None
Community Features Gated, Homeowners Assoc, Near Shopping
Utilities Available Cable Available, Electricity Available, Natural Gas Available, Phone Available, Sewer Available, Underground Utilities, Water Available
Waterfront Description None
View Other
Roof Type Shingle
Street Surface Concrete
Accessibility None
Handicap Access None
Porch Covered
Building
Lot Description Back Yard, Cul-De-Sac, Landscaped, Front Yard
Story One and One Half
Sewer Public Sewer
Water Public
Architectural Style Cluster Home, Ranch
Level or Stories One and One Half
Structure Type Brick 4 Sides
New Construction No
Construction Status Resale
Schools
Elementary Schools Pharr
Middle Schools Couch
High Schools Grayson
Others
HOA Fee Include Maintenance Grounds, Reserve Fund
Senior Community no
Restrictions false
Tax ID 5073 283
Special Listing Condition None
Read Less

Bought with Realty Associates of Atlanta, LLC.



