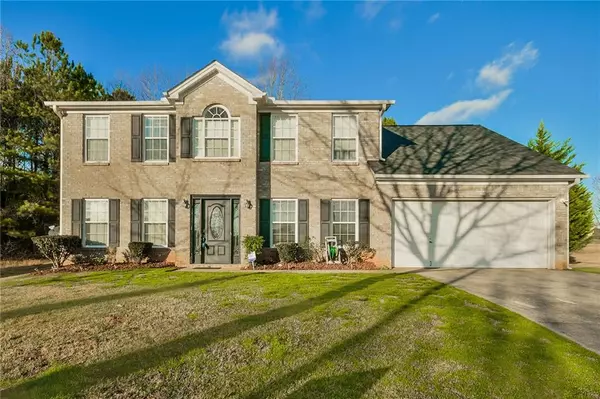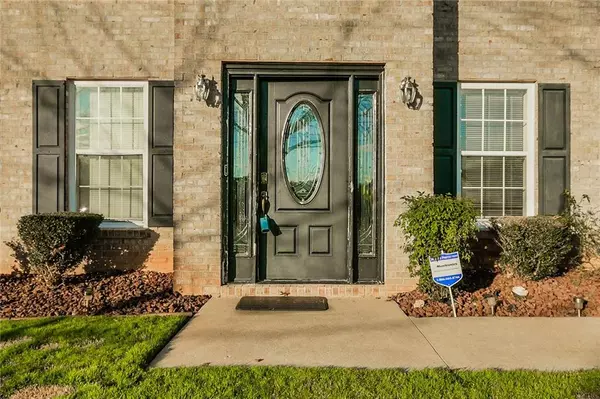For more information regarding the value of a property, please contact us for a free consultation.
1223 Arbor Stream CT Lithonia, GA 30058
Want to know what your home might be worth? Contact us for a FREE valuation!

Our team is ready to help you sell your home for the highest possible price ASAP
Key Details
Sold Price $210,000
Property Type Single Family Home
Sub Type Single Family Residence
Listing Status Sold
Purchase Type For Sale
Square Footage 2,486 sqft
Price per Sqft $84
Subdivision Valley Green
MLS Listing ID 6664800
Sold Date 03/31/20
Style Colonial, Traditional
Bedrooms 4
Full Baths 2
Half Baths 1
Construction Status Resale
HOA Y/N No
Originating Board FMLS API
Year Built 2001
Annual Tax Amount $2,117
Tax Year 2019
Lot Size 0.300 Acres
Acres 0.3
Property Description
Lovely home with all brick front! Recently updated with an all new kitchen, the highlights include updated custom espresso cabinets with built in wine rack, lazy susan and spice rack , travertine tile flooring, granite countertops a glass backsplash . The family room has been updated porcelain wood look tile. The first floor has all new light fixtures. This house has a newer roof with architectural shingles less than 2yrs old and a new hot water heater. Upstairs has new hardwood flooring throughout.
Location
State GA
County Dekalb
Area 43 - Dekalb-East
Lake Name None
Rooms
Bedroom Description Other
Other Rooms None
Basement None
Dining Room Separate Dining Room
Interior
Interior Features Disappearing Attic Stairs, Entrance Foyer
Heating Central, Natural Gas
Cooling Ceiling Fan(s), Central Air
Flooring Ceramic Tile, Hardwood
Fireplaces Type Family Room, Gas Log
Window Features None
Appliance Dishwasher, Disposal, Gas Range, Gas Water Heater, Microwave, Self Cleaning Oven
Laundry In Hall, Main Level
Exterior
Exterior Feature None
Parking Features Driveway, Garage, Garage Door Opener, Garage Faces Front, Kitchen Level, Level Driveway
Fence None
Pool None
Community Features None
Utilities Available Electricity Available, Natural Gas Available, Phone Available, Sewer Available, Water Available
Waterfront Description None
View City
Roof Type Composition
Street Surface Asphalt, Concrete
Accessibility Accessible Approach with Ramp
Handicap Access Accessible Approach with Ramp
Porch Patio
Building
Lot Description Cul-De-Sac, Wooded
Story Two
Sewer Public Sewer
Water Public
Architectural Style Colonial, Traditional
Level or Stories Two
Structure Type Brick Front, Vinyl Siding
New Construction No
Construction Status Resale
Schools
Elementary Schools Redan
Middle Schools Redan
High Schools Redan
Others
Senior Community no
Restrictions false
Tax ID 16 094 06 017
Financing no
Special Listing Condition None
Read Less

Bought with EXP Realty, LLC.
Get More Information




