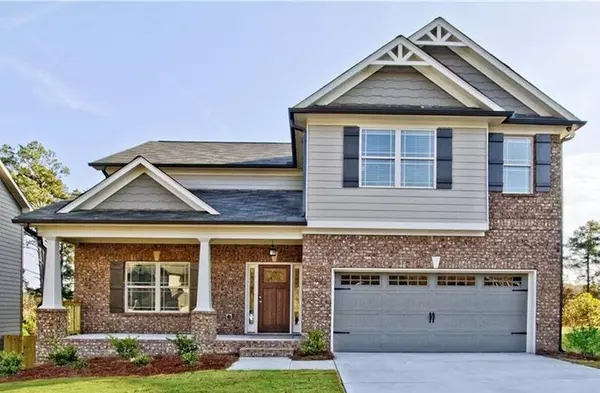For more information regarding the value of a property, please contact us for a free consultation.
1486 Castleberry DR Buford, GA 30518
Want to know what your home might be worth? Contact us for a FREE valuation!

Our team is ready to help you sell your home for the highest possible price ASAP
Key Details
Sold Price $310,000
Property Type Single Family Home
Sub Type Single Family Residence
Listing Status Sold
Purchase Type For Sale
Square Footage 2,746 sqft
Price per Sqft $112
Subdivision Castleberry Hills
MLS Listing ID 6696406
Sold Date 06/10/20
Style Craftsman, Traditional
Bedrooms 4
Full Baths 2
Half Baths 1
Construction Status Resale
HOA Fees $418
HOA Y/N Yes
Originating Board FMLS API
Year Built 2016
Annual Tax Amount $4,339
Tax Year 2017
Lot Size 6,534 Sqft
Acres 0.15
Property Description
FIRE SALE - REDUCED FOR QUICK SALE. BEST DEAL IN BUFORD. NEWER CONSTRUCTION! FULL Basement! Lots of modern high-end finishes! Covered back porch, hardwood floors, hardwood stairs, tile bath floors & master shower walls, granite kitchen counter tops & built in desk in kitchen, granite bathroom counter tops, Gorgeous kitchen island, travertine backsplash, coffered ceilings, heavy trim, 2pc crown molding, recessed lighting, pendant lights, SS appliances, Freshly stained front door, deck & Fence! ALL Window Blinds included! Fully FENCED backyard! BUY THIS HOUSE AND WE WILL BUY YOURS!*Community recreation area with Jr. Olympic size swimming pool and tennis courts is under construction. What we love most about our home is the privacy. No need to draw the blinds facing the rear of the home. You can enjoy listening to the birds sing and the breeze blow by, almost all year round. Home maintains a constant comfortable temperature without the use of heating/ac for many months bc of the perfectly situated lot. All the rooms are extremely spacious and the home has been gratefully maintained. The finishes are also very high end for this price point. You don't find this kind of quality that often on newer construction homes. Owners are Agents.
Location
State GA
County Gwinnett
Area 62 - Gwinnett County
Lake Name None
Rooms
Bedroom Description Oversized Master, Other
Other Rooms None
Basement Bath/Stubbed, Daylight, Exterior Entry, Full, Interior Entry, Unfinished
Dining Room Seats 12+, Separate Dining Room
Interior
Interior Features Coffered Ceiling(s), Double Vanity, Entrance Foyer, High Ceilings 10 ft Lower, High Ceilings 10 ft Main, High Ceilings 10 ft Upper, High Speed Internet, Tray Ceiling(s), Walk-In Closet(s), Other
Heating Central, Electric, Forced Air, Heat Pump
Cooling Ceiling Fan(s), Central Air
Flooring Carpet, Hardwood
Fireplaces Number 1
Fireplaces Type Factory Built, Family Room
Window Features Insulated Windows
Appliance Dishwasher, Disposal, Electric Oven, Electric Range, Electric Water Heater, Microwave, Refrigerator
Laundry Laundry Room, Upper Level
Exterior
Exterior Feature Private Yard, Rain Barrel/Cistern(s)
Parking Features Attached, Driveway, Garage, Garage Door Opener, Level Driveway
Garage Spaces 2.0
Fence Back Yard, Fenced, Privacy
Pool None
Community Features Clubhouse, Homeowners Assoc, Near Schools, Near Shopping, Pool, Street Lights, Tennis Court(s), Other
Utilities Available Cable Available, Electricity Available, Phone Available, Sewer Available, Underground Utilities, Water Available
View Other
Roof Type Composition
Street Surface Paved
Accessibility None
Handicap Access None
Porch Covered, Deck, Front Porch
Total Parking Spaces 2
Building
Lot Description Back Yard, Cul-De-Sac, Front Yard, Landscaped, Level, Private
Story Two
Sewer Public Sewer
Water Public
Architectural Style Craftsman, Traditional
Level or Stories Two
Structure Type Brick Front, Cement Siding
New Construction No
Construction Status Resale
Schools
Elementary Schools Sugar Hill - Gwinnett
Middle Schools Lanier
High Schools Lanier
Others
HOA Fee Include Maintenance Grounds, Swim/Tennis
Senior Community no
Restrictions false
Tax ID R7230 192
Ownership Fee Simple
Financing no
Special Listing Condition None
Read Less

Bought with Compass



