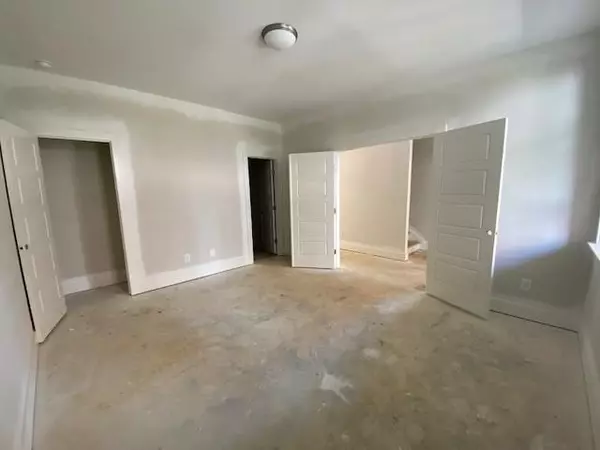For more information regarding the value of a property, please contact us for a free consultation.
1915 Maritime WAY #139 Atlanta, GA 30318
Want to know what your home might be worth? Contact us for a FREE valuation!

Our team is ready to help you sell your home for the highest possible price ASAP
Key Details
Sold Price $540,000
Property Type Townhouse
Sub Type Townhouse
Listing Status Sold
Purchase Type For Sale
Square Footage 2,354 sqft
Price per Sqft $229
Subdivision Westside Station
MLS Listing ID 6600012
Sold Date 05/29/20
Style Contemporary/Modern, Townhouse, Traditional
Bedrooms 3
Full Baths 3
Half Baths 1
Construction Status New Construction
HOA Fees $1,800
HOA Y/N Yes
Originating Board FMLS API
Year Built 2019
Tax Year 2019
Property Description
The Fairmont floorplan by Brock Built. The Fairmont is a 3 story townhome that features open concept living, w/10 foot ceilings & gleaming hardwood floors that run throughout for a modern feel. Spacious kitchen with A massive 9+ foot kitchen island w/beautiful stone counter tops that flow into an open dining space, making entertaining a breeze. Floor to ceiling glass doors that open to expand the living space out to a covered patio that your guests are sure to love. Spacious master bedroom with an enormous walk in closet. Roommate style floor plan & upstairs laundry // Easy access to the neighborhood pool, clubhouse, and park. Enjoy the Whetstone Creek Trail; 1.4 miles of walk/bike trail with access at the back of the neighborhood. Walking distance to the Scofflaw Brewery. Also, just 2.5 miles away from the future Westside Reservoir Park.
Floor Plan Available to View. Ready Summer 2020.
Location
State GA
County Fulton
Area 22 - Atlanta North
Lake Name None
Rooms
Bedroom Description Oversized Master, Split Bedroom Plan
Other Rooms None
Basement None
Dining Room Open Concept
Interior
Interior Features Double Vanity, Entrance Foyer, High Ceilings 9 ft Upper, High Ceilings 10 ft Main, Smart Home, Walk-In Closet(s)
Heating Forced Air, Natural Gas, Zoned
Cooling Central Air, Zoned
Flooring Carpet, Hardwood
Fireplaces Type None
Window Features Insulated Windows
Appliance Dishwasher, Disposal, Gas Oven, Gas Range, Gas Water Heater, Microwave, Self Cleaning Oven, Tankless Water Heater
Laundry Laundry Room, Upper Level
Exterior
Exterior Feature Balcony
Parking Features Attached, Garage, Garage Faces Rear
Garage Spaces 2.0
Fence None
Pool None
Community Features Clubhouse, Homeowners Assoc, Near Beltline, Near Schools, Near Shopping, Near Trails/Greenway, Park, Playground, Pool, Sidewalks, Street Lights
Utilities Available Underground Utilities
Waterfront Description None
View Other
Roof Type Composition
Street Surface Paved
Accessibility None
Handicap Access None
Porch Deck
Total Parking Spaces 2
Building
Lot Description Level
Story Three Or More
Sewer Public Sewer
Water Public
Architectural Style Contemporary/Modern, Townhouse, Traditional
Level or Stories Three Or More
Structure Type Brick 4 Sides
New Construction No
Construction Status New Construction
Schools
Elementary Schools Bolton Academy
Middle Schools Sutton
High Schools North Atlanta
Others
HOA Fee Include Maintenance Grounds, Swim/Tennis
Senior Community no
Restrictions true
Ownership Fee Simple
Financing yes
Special Listing Condition None
Read Less

Bought with Harry Norman Realtor



